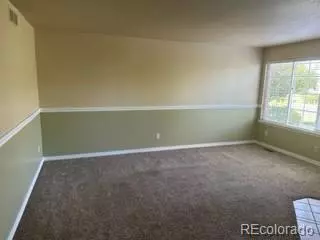$430,000
$436,500
1.5%For more information regarding the value of a property, please contact us for a free consultation.
2 Beds
3 Baths
1,701 SqFt
SOLD DATE : 10/06/2023
Key Details
Sold Price $430,000
Property Type Townhouse
Sub Type Townhouse
Listing Status Sold
Purchase Type For Sale
Square Footage 1,701 sqft
Price per Sqft $252
Subdivision Challenger Park
MLS Listing ID 7107213
Sold Date 10/06/23
Style Contemporary
Bedrooms 2
Full Baths 2
Half Baths 1
Condo Fees $280
HOA Fees $280/mo
HOA Y/N Yes
Abv Grd Liv Area 1,231
Originating Board recolorado
Year Built 2001
Annual Tax Amount $1,906
Tax Year 2022
Property Description
Come check out this courtyard-facing Challenger Park townhome with the largest floor plan in the area. Featuring 2 upstairs bedrooms, each with its own en suite bathrooms, an updated kitchen, and a main floor powder room with new flooring. A nice gas fireplace on the main floor keeps things fresh, warm, and cozy. This unit has a partially finished basement that could be used as a 3rd bedroom, great for a teen's privacy. This unit comes with all appliances, a large pantry, a newer water heater, and even a new fan in the primary bedroom to keep things cool and fresh while you sleep. The basement is 70% finished, and could easily be made into a third bedroom/office/den. A detached 1-car garage for the family, as well as lots of open parking. Close to Challenger Recreational Park, Parker Rec Center, restaurants, taverns, shopping, hospitals, and even highway access. Come visit this beautiful Parker townhome. Includes a $5000 credit towards Closing Costs, save your cash to get new appliances. and enjoy a 1-year Home Warranty for your Buyers.
Location
State CO
County Douglas
Rooms
Basement Partial
Interior
Interior Features Ceiling Fan(s), Pantry
Heating Forced Air
Cooling Central Air
Flooring Carpet, Vinyl
Fireplaces Number 1
Fireplaces Type Living Room
Fireplace Y
Appliance Dishwasher, Disposal, Dryer, Gas Water Heater, Microwave, Range, Refrigerator, Self Cleaning Oven, Sump Pump, Washer
Laundry In Unit
Exterior
Exterior Feature Playground
Garage Spaces 1.0
Utilities Available Cable Available, Electricity Connected
Roof Type Composition
Total Parking Spaces 1
Garage No
Building
Sewer Public Sewer
Water Public
Level or Stories Two
Structure Type Wood Siding
Schools
Elementary Schools Mammoth Heights
Middle Schools Sierra
High Schools Chaparral
School District Douglas Re-1
Others
Senior Community No
Ownership Individual
Acceptable Financing Cash, Conventional, FHA, Jumbo, VA Loan
Listing Terms Cash, Conventional, FHA, Jumbo, VA Loan
Special Listing Condition None
Pets Allowed Cats OK, Dogs OK
Read Less Info
Want to know what your home might be worth? Contact us for a FREE valuation!

Our team is ready to help you sell your home for the highest possible price ASAP

© 2025 METROLIST, INC., DBA RECOLORADO® – All Rights Reserved
6455 S. Yosemite St., Suite 500 Greenwood Village, CO 80111 USA
Bought with RE/MAX of Cherry Creek
"My job is to find and attract mastery-based agents to the office, protect the culture, and make sure everyone is happy! "






