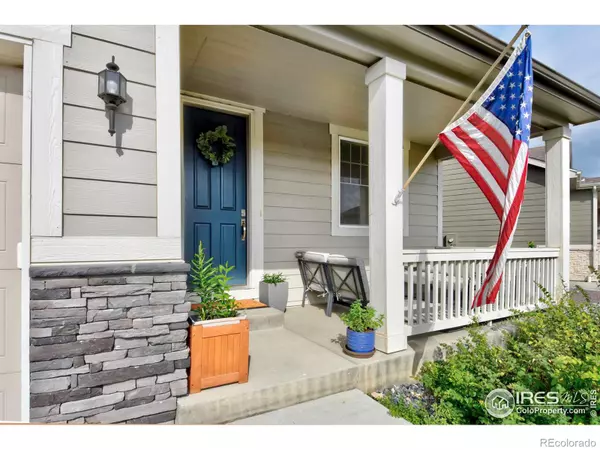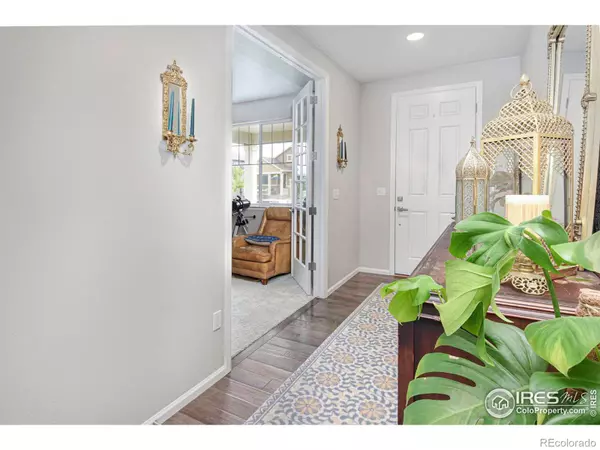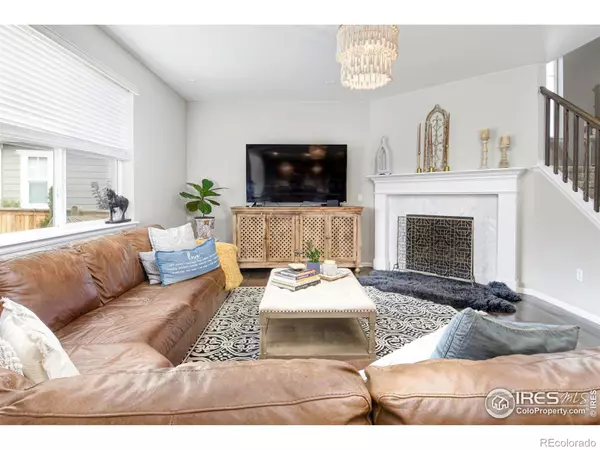$868,000
$875,000
0.8%For more information regarding the value of a property, please contact us for a free consultation.
5 Beds
5 Baths
3,571 SqFt
SOLD DATE : 10/06/2023
Key Details
Sold Price $868,000
Property Type Single Family Home
Sub Type Single Family Residence
Listing Status Sold
Purchase Type For Sale
Square Footage 3,571 sqft
Price per Sqft $243
Subdivision Harvest Junction
MLS Listing ID IR995208
Sold Date 10/06/23
Style Contemporary
Bedrooms 5
Full Baths 2
Half Baths 1
Three Quarter Bath 2
Condo Fees $64
HOA Fees $64/mo
HOA Y/N Yes
Abv Grd Liv Area 2,602
Originating Board recolorado
Year Built 2019
Annual Tax Amount $4,100
Tax Year 2022
Lot Size 6,098 Sqft
Acres 0.14
Property Description
Ideal, quiet location on interior street in coveted Harvest Junction neighborhood. This is the home you've been waiting for! Elegance abounds with upgraded lighting, cabinetry. tile, farmhouse sink, fireplace and wood flooring giving the home custom-built appeal. Cozy up around the fireplace in the great room or host holiday feasts in the expansive kitchen, there's room for everybody. Isolated main floor office w/ french doors + 2nd soundproof office in basement, gives you peaceful places to work. You'll be wowed by the sunny backyard oasis created w/ elevated seating, flagstone walkway, expanded patio & raised garden beds. Chanel your inner gardener and prepare for spring. Upstairs features 4 bedrooms, 3 baths, laundry & family room. Fall in love w/ majestic mountain views from primary suite. The finished basement w/ built in bar is great for movie night or cheering on your favorite team. With an addt'l bsmnt bedroom/bathroom, you'll have plenty of space for out of town guests or multigenerational living. Enjoy the Colorado lifestyle, walk to community parks, Longmont Rec Center, Museum, Left Hand Creek Trails, Shopping, Dining, award winning schools and more. This is the good life.
Location
State CO
County Boulder
Zoning RES
Rooms
Basement Full
Interior
Interior Features Eat-in Kitchen, Five Piece Bath, Kitchen Island, Open Floorplan, Pantry, Smart Thermostat, Walk-In Closet(s)
Heating Forced Air
Cooling Central Air
Flooring Wood
Fireplaces Type Gas, Living Room
Equipment Satellite Dish
Fireplace N
Appliance Bar Fridge, Dishwasher, Disposal, Dryer, Microwave, Oven, Refrigerator, Washer
Exterior
Garage Spaces 2.0
Utilities Available Cable Available, Electricity Available, Internet Access (Wired), Natural Gas Available
View Mountain(s)
Roof Type Composition
Total Parking Spaces 2
Garage Yes
Building
Lot Description Sprinklers In Front
Sewer Public Sewer
Water Public
Level or Stories Two
Structure Type Brick,Wood Frame
Schools
Elementary Schools Burlington
Middle Schools Sunset
High Schools Niwot
School District St. Vrain Valley Re-1J
Others
Ownership Individual
Acceptable Financing Cash, Conventional, FHA, VA Loan
Listing Terms Cash, Conventional, FHA, VA Loan
Read Less Info
Want to know what your home might be worth? Contact us for a FREE valuation!

Our team is ready to help you sell your home for the highest possible price ASAP

© 2025 METROLIST, INC., DBA RECOLORADO® – All Rights Reserved
6455 S. Yosemite St., Suite 500 Greenwood Village, CO 80111 USA
Bought with West and Main Homes Inc
"My job is to find and attract mastery-based agents to the office, protect the culture, and make sure everyone is happy! "






