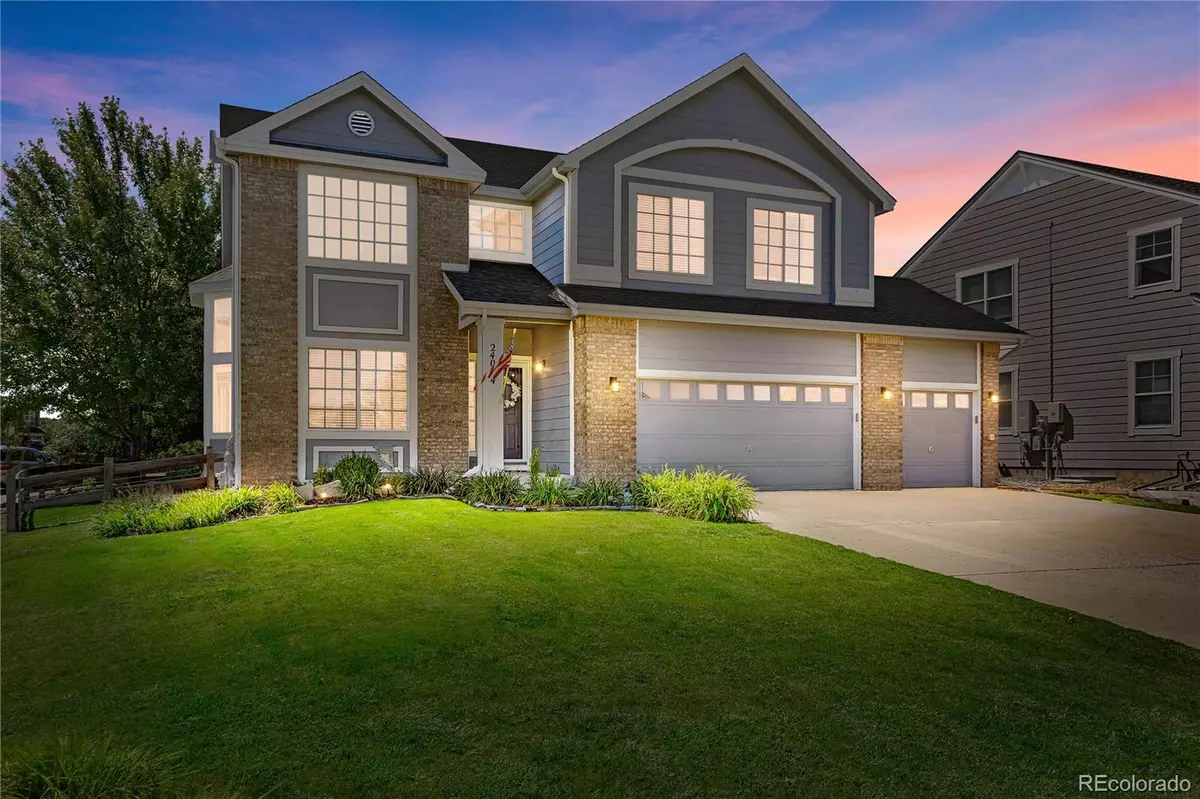$755,000
$740,000
2.0%For more information regarding the value of a property, please contact us for a free consultation.
4 Beds
4 Baths
3,419 SqFt
SOLD DATE : 10/10/2023
Key Details
Sold Price $755,000
Property Type Single Family Home
Sub Type Single Family Residence
Listing Status Sold
Purchase Type For Sale
Square Footage 3,419 sqft
Price per Sqft $220
Subdivision Villages Of Parker
MLS Listing ID 9610793
Sold Date 10/10/23
Bedrooms 4
Full Baths 3
Half Baths 1
Condo Fees $780
HOA Fees $65/ann
HOA Y/N Yes
Originating Board recolorado
Year Built 2001
Annual Tax Amount $3,795
Tax Year 2022
Lot Size 6,969 Sqft
Acres 0.16
Property Description
Nestled within the beautiful and popular neighborhood of The Villages of Parker at Canterberry Crossing, within minutes from parks, trails, the pool and splash pad, great shopping, fabulous food, breweries and all that Colorado has to offer, your oasis awaits. With pride of ownership, enjoy the abundance of updates your new home has to offer. The design of the main floor seamlessly connects the living and dining areas, creating an inviting and spacious atmosphere. An entertainers dream, your kitchen overlooks the dining area and living room complete with a fireplace with its open concept design, offering a perfect blend of modern aesthetics and functionality. Enjoy a game, or just relax in your fully finished basement, complete with a mini bar and an option for a flexible fitness area. During summer nights, entertain guests on your patio as the kids and dogs play in your fully fenced backyard, or drop in on downtown Parker within five minutes. With smart home technology, control the comfort of your home through your fingertips no matter where you're at! WELCOME HOME! **Updates in 2022: Interior Paint, Baseboards, Engineered Hardwood throughout Main Floor and Upstairs, Carpet on Main Level, Interior and Exterior Light Fixtures, Kitchen Appliances, 70" Sliding Glass Door, Living Room Remodel, Remodeled Basement Area adding 120 soft of Finished Area, Window Coverings, LED Quiet Garage Openers. **Features: Nest Thermostat, Ring Doorbell, Smart Locks, Smart Sprinkler System, Wifi Smart Garage Openers, Hardwired Smoke Alarms. **Assumable VA Loan.
Location
State CO
County Douglas
Rooms
Basement Partial
Interior
Interior Features Breakfast Nook, Ceiling Fan(s), Five Piece Bath, Jack & Jill Bathroom, Vaulted Ceiling(s), Walk-In Closet(s), Wet Bar
Heating Forced Air
Cooling Central Air
Flooring Carpet, Laminate, Tile, Vinyl
Fireplaces Number 1
Fireplaces Type Living Room
Fireplace Y
Appliance Bar Fridge, Dishwasher, Disposal, Microwave, Oven, Refrigerator, Sump Pump
Exterior
Exterior Feature Private Yard, Smart Irrigation
Garage Spaces 3.0
Fence Full
Roof Type Composition
Total Parking Spaces 3
Garage Yes
Building
Lot Description Corner Lot, Sprinklers In Front, Sprinklers In Rear
Story Two
Sewer Public Sewer
Water Public
Level or Stories Two
Structure Type Frame
Schools
Elementary Schools Frontier Valley
Middle Schools Cimarron
High Schools Legend
School District Douglas Re-1
Others
Senior Community No
Ownership Individual
Acceptable Financing Cash, Conventional, FHA, VA Loan
Listing Terms Cash, Conventional, FHA, VA Loan
Special Listing Condition None
Read Less Info
Want to know what your home might be worth? Contact us for a FREE valuation!

Our team is ready to help you sell your home for the highest possible price ASAP

© 2024 METROLIST, INC., DBA RECOLORADO® – All Rights Reserved
6455 S. Yosemite St., Suite 500 Greenwood Village, CO 80111 USA
Bought with Milehimodern

"My job is to find and attract mastery-based agents to the office, protect the culture, and make sure everyone is happy! "






