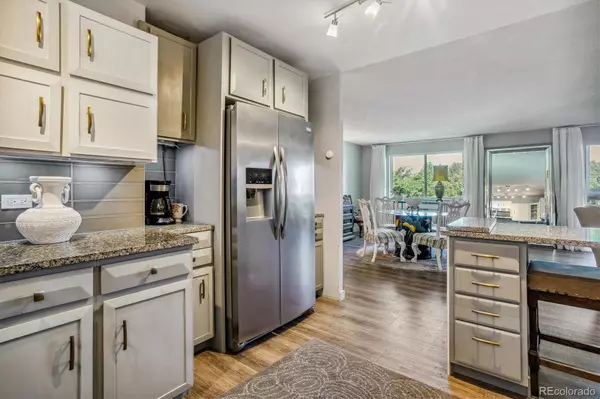$342,000
$347,500
1.6%For more information regarding the value of a property, please contact us for a free consultation.
2 Beds
2 Baths
1,550 SqFt
SOLD DATE : 10/10/2023
Key Details
Sold Price $342,000
Property Type Multi-Family
Sub Type Multi-Family
Listing Status Sold
Purchase Type For Sale
Square Footage 1,550 sqft
Price per Sqft $220
Subdivision Windsor Gardens
MLS Listing ID 7199208
Sold Date 10/10/23
Style Mid-Century Modern
Bedrooms 2
Full Baths 1
Three Quarter Bath 1
Condo Fees $772
HOA Fees $772/mo
HOA Y/N Yes
Originating Board recolorado
Year Built 1967
Annual Tax Amount $1,240
Tax Year 2022
Property Description
Step into a world of sophistication and modernity with this meticulously upgraded condominium in the prestigious Windsor Gardens Senior community. From the moment you enter, the attention to detail and quality enhancements throughout will leave you awe-inspired. Indulge your culinary passions in a kitchen adorned with brand-new Frigidaire Galleria appliances that effortlessly blend functionality and style. The sleek Samsung microwave stands ready to assist in your gastronomic creations. Under-cabinet lighting illuminates the space, accentuating the allure of the crisp white upper and sophisticated gray lower shaker style cabinetry, all graced by new hardware. A tasteful tile backsplash harmoniously ties together the design elements, while elegant granite countertops provide ample workspace. Gather around the granite-topped bar, complete with bar stools, for casual dining or engaging conversations. Luxury vinyl plank flooring underfoot adds a touch of opulence to your daily routines. Efficiency and organization are elevated with additional cabinets in the storage room, ensuring everything has its designated place. The second bedroom is graced by six-panel closet doors, a small touch that makes a big difference. Prepare to be pampered in the fully remodeled bathrooms. New tile flooring lays the foundation for the newly designed vanities and shower surrounds, all enhanced with granite countertops. Elevated shower heads provide a spa-like experience, while new shutoffs and valves guarantee peace of mind. Every detail has been considered, elevating your daily routine to an indulgent escape.Experience a sense of newness with fresh paint throughout the living spaces, creating an inviting canvas ready to reflect your personal style. Gaze upon beautiful sunsets from the northwest-facing lanai and immerse yourself in the tranquility of the meticulously landscaped courtyard, creating an oasis just beyond your unit. Schedule your showing of this exquisite home today!
Location
State CO
County Denver
Zoning O-1
Rooms
Main Level Bedrooms 2
Interior
Heating Baseboard, Hot Water
Cooling Air Conditioning-Room
Fireplace N
Appliance Dishwasher, Microwave, Oven
Exterior
Garage Spaces 2.0
Pool Indoor, Outdoor Pool
View Meadow
Roof Type Composition
Total Parking Spaces 2
Garage No
Building
Story One
Foundation Block, Concrete Perimeter
Sewer Public Sewer
Level or Stories One
Structure Type Block, Concrete
Schools
Elementary Schools Place Bridge Academy
Middle Schools Place Bridge Academy
High Schools George Washington
School District Denver 1
Others
Senior Community Yes
Ownership Individual
Acceptable Financing Cash, Conventional, FHA, VA Loan
Listing Terms Cash, Conventional, FHA, VA Loan
Special Listing Condition None
Pets Description Cats OK, Dogs OK
Read Less Info
Want to know what your home might be worth? Contact us for a FREE valuation!

Our team is ready to help you sell your home for the highest possible price ASAP

© 2024 METROLIST, INC., DBA RECOLORADO® – All Rights Reserved
6455 S. Yosemite St., Suite 500 Greenwood Village, CO 80111 USA
Bought with Your Castle Real Estate Inc

"My job is to find and attract mastery-based agents to the office, protect the culture, and make sure everyone is happy! "






