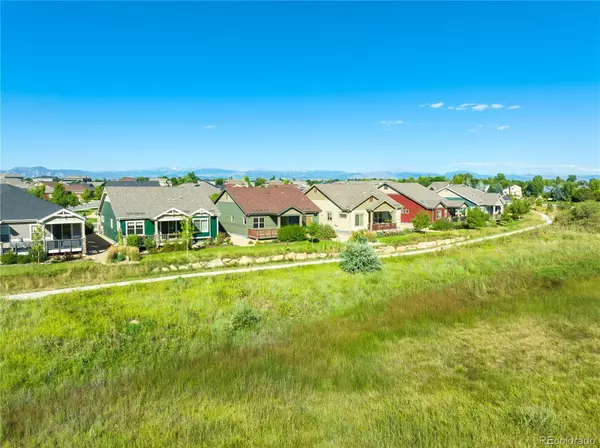$650,000
$650,000
For more information regarding the value of a property, please contact us for a free consultation.
2 Beds
2 Baths
1,604 SqFt
SOLD DATE : 10/11/2023
Key Details
Sold Price $650,000
Property Type Single Family Home
Sub Type Single Family Residence
Listing Status Sold
Purchase Type For Sale
Square Footage 1,604 sqft
Price per Sqft $405
Subdivision Canyon Creek
MLS Listing ID 8440323
Sold Date 10/11/23
Style Contemporary
Bedrooms 2
Full Baths 1
Three Quarter Bath 1
Condo Fees $295
HOA Fees $295/mo
HOA Y/N Yes
Abv Grd Liv Area 1,604
Originating Board recolorado
Year Built 2017
Annual Tax Amount $5,847
Tax Year 2022
Lot Size 6,098 Sqft
Acres 0.14
Property Description
Low maintenance living at its finest in this like-new ranch-style PATIO HOME in desirable Brennan by the Lake in Erie. The impeccably maintained home offers true main floor living and is located on a premium lot backing to open space. The open concept floor plan offers a spacious great room and nicely upgraded kitchen open to the entire living space with a large center island with room for seating. Kitchen offers stainless appliances, gas range, slab granite counters and pantry. 2 bedrooms + an office that could also be used as a 3rd bedroom. The primary bedroom includes an en-suite bath with two sinks, large shower with grab bars & huge walk-in closet. The oversized 2-car garage has plenty of storage space and no steps into the home. Relax on the expanded & partially covered back deck, or take a walk out your front door to nearby Thomas Reservoir with a lovely path around the lake. HOA covers snow removal, lawn/sprinkler maintenance and some exterior maintenance as well. Energy efficient too with owned solar panels & tankless hot water heater. Enjoy True Lock & Leave Living!
Location
State CO
County Boulder
Zoning Resi
Rooms
Main Level Bedrooms 2
Interior
Interior Features Eat-in Kitchen, Granite Counters, Kitchen Island, Open Floorplan, Pantry, Primary Suite, Smoke Free, Solid Surface Counters, Walk-In Closet(s)
Heating Forced Air, Natural Gas
Cooling Central Air
Flooring Tile, Wood
Fireplace N
Appliance Cooktop, Dishwasher, Disposal, Dryer, Microwave, Oven, Range, Refrigerator, Self Cleaning Oven, Tankless Water Heater, Washer
Laundry In Unit
Exterior
Parking Features Concrete
Garage Spaces 2.0
Fence None
Utilities Available Cable Available, Electricity Connected, Natural Gas Connected
View Mountain(s)
Roof Type Composition
Total Parking Spaces 2
Garage Yes
Building
Lot Description Borders Public Land, Landscaped, Level
Foundation Slab
Sewer Public Sewer
Water Public
Level or Stories One
Structure Type Frame
Schools
Elementary Schools Red Hawk
Middle Schools Erie
High Schools Erie
School District St. Vrain Valley Re-1J
Others
Senior Community No
Ownership Individual
Acceptable Financing Cash, Conventional
Listing Terms Cash, Conventional
Special Listing Condition None
Read Less Info
Want to know what your home might be worth? Contact us for a FREE valuation!

Our team is ready to help you sell your home for the highest possible price ASAP

© 2025 METROLIST, INC., DBA RECOLORADO® – All Rights Reserved
6455 S. Yosemite St., Suite 500 Greenwood Village, CO 80111 USA
Bought with RE/MAX Alliance-Boulder
"My job is to find and attract mastery-based agents to the office, protect the culture, and make sure everyone is happy! "






