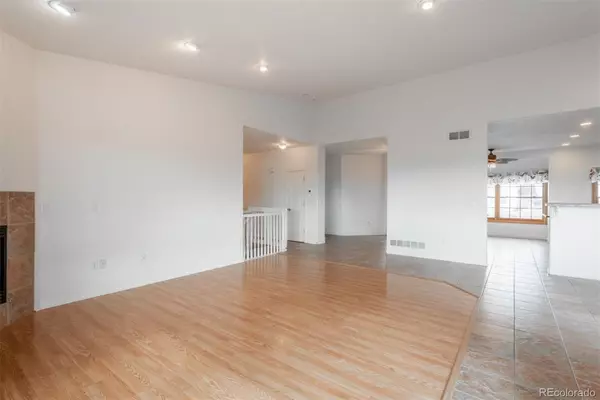$649,000
$640,000
1.4%For more information regarding the value of a property, please contact us for a free consultation.
3 Beds
3 Baths
3,342 SqFt
SOLD DATE : 10/12/2023
Key Details
Sold Price $649,000
Property Type Single Family Home
Sub Type Single Family Residence
Listing Status Sold
Purchase Type For Sale
Square Footage 3,342 sqft
Price per Sqft $194
Subdivision Hidden River
MLS Listing ID 3293361
Sold Date 10/12/23
Style Traditional
Bedrooms 3
Full Baths 3
Condo Fees $286
HOA Fees $95/qua
HOA Y/N Yes
Abv Grd Liv Area 1,867
Originating Board recolorado
Year Built 1999
Annual Tax Amount $2,881
Tax Year 2022
Lot Size 9,147 Sqft
Acres 0.21
Property Description
This sprawling ranch boasts 3 bedrooms, 3 bathrooms, and 3,735 total square feet. Nestled against pristine open space with majestic mountain views in the distance, this property provides an idyllic escape from the hustle and bustle of city life. As you step inside, you'll immediately be captivated by the grandeur of high ceilings and the warmth of gleaming hardwood floors that flow throughout the main level. The gourmet kitchen is a chef's delight, featuring a spacious center island, a charming breakfast nook, and a generously sized pantry. Stainless steel appliances, including a refrigerator and dishwasher, add a touch of sophistication, while a beloved gas-burning stove enhances the culinary experience. The dining room seamlessly blends with the living room, creating an inviting space perfect for hosting gatherings with family and friends. Large windows frame picturesque views, and access to the Trex deck allows for seamless indoor/outdoor living. The primary suite, one of two bedrooms on the main floor, offers a serene retreat. Vaulted ceilings, captivating views and access to the deck provide your own private oasis. A full en-suite bath and large walk-in closet complete the primary suite. The main level also consists of an additional full bathroom, bedroom, and laundry room. The walkout basement is spacious and offers a versatile space. A wet bar and main recreational room have endless possibilities for form and function. You will also find the 3rd bedroom, a full bathroom plus a non-confirming bedroom perfect for an exercise area. The manicured backyard has a 3-tiered garden ready to harvest for years to come. Relax under the covered patio while taking in serene views. Notable features include newer Pella Windows, newer mechanicals and desirable Trex decking! You are centrally located to all your favorite dining and retail shopping options. Not to mention plenty of parks, trails, and easy connection to I25 provides accessibility throughout the city.
Location
State CO
County Douglas
Rooms
Basement Finished, Walk-Out Access
Main Level Bedrooms 2
Interior
Interior Features Breakfast Nook, Ceiling Fan(s), Eat-in Kitchen, Granite Counters, High Ceilings, Kitchen Island, Laminate Counters, Open Floorplan, Pantry, Primary Suite, Vaulted Ceiling(s), Walk-In Closet(s)
Heating Forced Air
Cooling Central Air
Flooring Carpet, Tile, Wood
Fireplaces Number 1
Fireplaces Type Gas, Living Room
Fireplace Y
Appliance Dishwasher, Disposal, Dryer, Microwave, Oven, Range, Refrigerator, Washer, Water Softener
Exterior
Exterior Feature Garden, Private Yard
Garage Spaces 3.0
Fence Full
Utilities Available Cable Available, Electricity Connected, Natural Gas Available
View Mountain(s)
Roof Type Composition
Total Parking Spaces 3
Garage Yes
Building
Lot Description Landscaped, Open Space, Sprinklers In Front, Sprinklers In Rear
Sewer Public Sewer
Level or Stories One
Structure Type Vinyl Siding
Schools
Elementary Schools Iron Horse
Middle Schools Cimarron
High Schools Legend
School District Douglas Re-1
Others
Senior Community No
Ownership Individual
Acceptable Financing Cash, Conventional
Listing Terms Cash, Conventional
Special Listing Condition None
Read Less Info
Want to know what your home might be worth? Contact us for a FREE valuation!

Our team is ready to help you sell your home for the highest possible price ASAP

© 2025 METROLIST, INC., DBA RECOLORADO® – All Rights Reserved
6455 S. Yosemite St., Suite 500 Greenwood Village, CO 80111 USA
Bought with Greenwood Estates Realty LLC
"My job is to find and attract mastery-based agents to the office, protect the culture, and make sure everyone is happy! "






