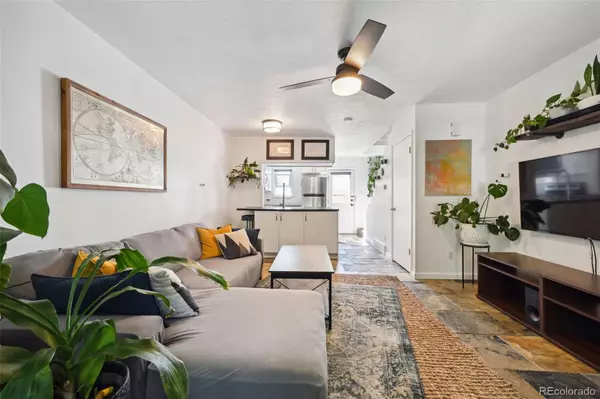$310,000
$299,000
3.7%For more information regarding the value of a property, please contact us for a free consultation.
1 Bed
2 Baths
784 SqFt
SOLD DATE : 10/16/2023
Key Details
Sold Price $310,000
Property Type Multi-Family
Sub Type Multi-Family
Listing Status Sold
Purchase Type For Sale
Square Footage 784 sqft
Price per Sqft $395
Subdivision Bear Creek
MLS Listing ID 5945820
Sold Date 10/16/23
Style Loft
Bedrooms 1
Full Baths 1
Half Baths 1
Condo Fees $220
HOA Fees $220/mo
HOA Y/N Yes
Originating Board recolorado
Year Built 1981
Annual Tax Amount $1,437
Tax Year 2022
Lot Size 435 Sqft
Acres 0.01
Property Description
Welcome to this move-in ready townhouse! Nestled in a peaceful community with a host of desirable features, this end unit townhouse offers a unique blend of modern comfort and cozy charm. The main living area features beautiful stone tile floors, a wood burning fireplace that you can cozy up to during the colder months, eat-in kitchen with stainless steel appliances, and a recently updated 1/2 bathroom with easy convenience for guests. Upstairs is the perfect spot for relaxation and unwinding. Enjoy the loft-style bedroom suite with its own, beautifully renovated, ensuite full bathroom with walk-in closet, double vanity, and slate tile floor. Step outside to your private, fenced-in patio where you can enjoy outdoor meals or just bask in the sunshine. Bonus attic space provides convenient storage for your seasonal items and more. Take advantage of the community's outdoor pool, perfect for those hot summer days. Conveniently located near Bear Creek Greenbelt Park which offers wetlands, fishing ponds, biking & walking trails, and abundant wildlife viewing. Easy access to Foothills Golf Course, Foothills Sports Arena, Highway 285, and many other shopping, dining, and entertainment establishments. Don't miss this opportunity to own a townhouse that combines the comforts of home with modern conveniences. Schedule a viewing today and make this charming property your new home!
Location
State CO
County Jefferson
Interior
Interior Features Ceiling Fan(s), Eat-in Kitchen, Laminate Counters, Primary Suite, Walk-In Closet(s)
Heating Forced Air
Cooling Air Conditioning-Room
Flooring Laminate, Stone, Tile, Wood
Fireplaces Number 1
Fireplaces Type Living Room, Wood Burning
Fireplace Y
Appliance Dishwasher, Disposal, Dryer, Microwave, Oven, Refrigerator, Washer
Laundry In Unit
Exterior
Garage Asphalt
Fence Full
Utilities Available Cable Available, Electricity Connected, Phone Available
Roof Type Composition
Parking Type Asphalt
Total Parking Spaces 1
Garage No
Building
Story Two
Sewer Public Sewer
Water Public
Level or Stories Two
Structure Type Frame, Vinyl Siding
Schools
Elementary Schools Bear Creek
Middle Schools Carmody
High Schools Bear Creek
School District Jefferson County R-1
Others
Senior Community No
Ownership Individual
Acceptable Financing Cash, Conventional, FHA, VA Loan
Listing Terms Cash, Conventional, FHA, VA Loan
Special Listing Condition None
Pets Description Cats OK
Read Less Info
Want to know what your home might be worth? Contact us for a FREE valuation!

Our team is ready to help you sell your home for the highest possible price ASAP

© 2024 METROLIST, INC., DBA RECOLORADO® – All Rights Reserved
6455 S. Yosemite St., Suite 500 Greenwood Village, CO 80111 USA
Bought with Keller Williams Realty Downtown LLC

"My job is to find and attract mastery-based agents to the office, protect the culture, and make sure everyone is happy! "






