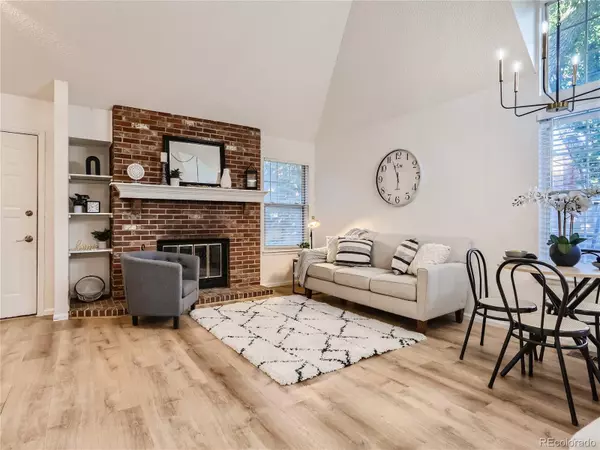$310,000
$300,000
3.3%For more information regarding the value of a property, please contact us for a free consultation.
2 Beds
2 Baths
1,063 SqFt
SOLD DATE : 10/13/2023
Key Details
Sold Price $310,000
Property Type Condo
Sub Type Condominium
Listing Status Sold
Purchase Type For Sale
Square Footage 1,063 sqft
Price per Sqft $291
Subdivision Le Chateau
MLS Listing ID 7758118
Sold Date 10/13/23
Bedrooms 2
Full Baths 2
Condo Fees $436
HOA Fees $436/mo
HOA Y/N Yes
Originating Board recolorado
Year Built 1984
Annual Tax Amount $1,533
Tax Year 2022
Property Description
Welcome to this charming 2-bedroom, 2-bathroom townhome with a main floor bedroom and a 1-car garage! Located in the sought-after Le Chateau community, this end unit townhome offers a delightful blend of comfort and convenience.
As you step through the front doors, you'll be greeted by the grandeur of 16-foot ceilings, creating a spacious and airy atmosphere. The open concept layout allows for seamless flow and ample natural light floods the living space, thanks to the additional windows that come with being an end unit. One of the standout features of this home is the main floor bedroom, easily accessible through nice wide French doors, complete with an adjoining main floor bathroom. No more climbing stairs for your guests or loved ones who prefer ground-level accommodations. The convenience doesn't end there; the laundry area is also thoughtfully located on the main level for your ease.
Throughout the entire house, you'll find newer vinyl flooring that not only looks great but is also easy to maintain. The wood stairs add a touch of warmth and sophistication. Recently, all doors and trim have received a fresh coat of paint, and brand new hardware and light fixtures have been installed, giving the home a fresh and modern look.
The kitchen boasts stainless steel appliances and the open layout makes it easy to cook and entertain simultaneously. Off the kitchen is a nice and private patio for your morning coffee.
Upstairs, you'll discover a versatile loft space that can be used as an office, second sitting area, craft room, or game area - the choice is yours! The second primary bedroom is also located on the second floor and comes complete with an ensuite bathroom. The community has a nice pool just steps away from your front door. The location is convenient, with a less than 10-minute walk to the Light Rail and quick access to I-225, making your daily commute a breeze. Additionally, you'll find plenty of restaurants, shopping that will met your needs.
Location
State CO
County Arapahoe
Rooms
Main Level Bedrooms 1
Interior
Interior Features Open Floorplan, Pantry, Vaulted Ceiling(s)
Heating Forced Air
Cooling Attic Fan
Flooring Vinyl
Fireplaces Number 1
Fireplaces Type Living Room
Fireplace Y
Appliance Dishwasher, Disposal, Dryer, Microwave, Oven, Refrigerator, Washer
Laundry In Unit
Exterior
Garage Oversized
Garage Spaces 1.0
Pool Outdoor Pool
Roof Type Composition
Parking Type Oversized
Total Parking Spaces 1
Garage No
Building
Lot Description Corner Lot, Greenbelt, Near Public Transit
Story Two
Sewer Community Sewer
Water Public
Level or Stories Two
Structure Type Brick, Wood Siding
Schools
Elementary Schools Yale
Middle Schools Aurora Hills
High Schools Gateway
School District Adams-Arapahoe 28J
Others
Senior Community No
Ownership Individual
Acceptable Financing 1031 Exchange, Cash, Conventional, VA Loan
Listing Terms 1031 Exchange, Cash, Conventional, VA Loan
Special Listing Condition None
Pets Description Yes
Read Less Info
Want to know what your home might be worth? Contact us for a FREE valuation!

Our team is ready to help you sell your home for the highest possible price ASAP

© 2024 METROLIST, INC., DBA RECOLORADO® – All Rights Reserved
6455 S. Yosemite St., Suite 500 Greenwood Village, CO 80111 USA
Bought with Porchlight Real Estate Group

"My job is to find and attract mastery-based agents to the office, protect the culture, and make sure everyone is happy! "






