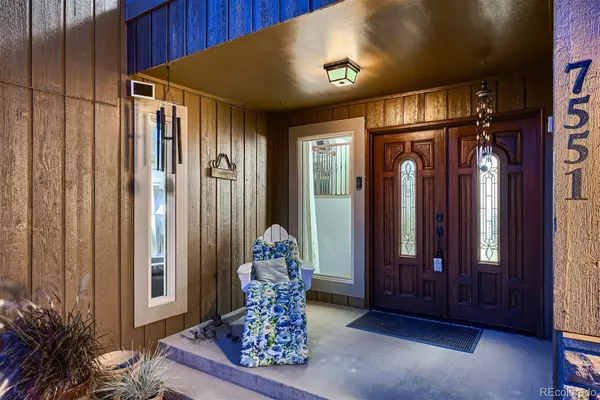$812,000
$824,900
1.6%For more information regarding the value of a property, please contact us for a free consultation.
4 Beds
4 Baths
3,450 SqFt
SOLD DATE : 10/20/2023
Key Details
Sold Price $812,000
Property Type Single Family Home
Sub Type Single Family Residence
Listing Status Sold
Purchase Type For Sale
Square Footage 3,450 sqft
Price per Sqft $235
Subdivision The Pinery
MLS Listing ID 8056249
Sold Date 10/20/23
Style Mountain Contemporary
Bedrooms 4
Full Baths 3
Half Baths 1
Condo Fees $360
HOA Fees $30/ann
HOA Y/N Yes
Abv Grd Liv Area 2,570
Originating Board recolorado
Year Built 1972
Annual Tax Amount $2,236
Tax Year 2022
Lot Size 0.450 Acres
Acres 0.45
Property Description
Gorgeous & Timeless Pinery Custom Home Built By Renowned Colorado Builder Bill Wall. 4 Bed, 4 Bath Flowing Beauty on Nearly a Half an Acre Treed Lot w/ Custom Rock Outcropping & Backing to Open Space Absolutely Exudes Pride of Ownership. Awesome Floor Plan with Vaulted Airy Great Room w/ Views of Pikes Peak. New Tile Floors, Tongue & Groove Stain Grade Ceiling Adorned w/ Custom Stain Grade Beams & Warmed by Floor to Ceiling Moss Rock Wood Burning Fireplace. Super Striking & Inviting 8' x 10' Foyer w/ Custom Tile Flooring w/ Stain Grade Hardwood Nosings Accentuated by the Custom Iron Railing w/ Bird Cages & Stain Grade Cap Rail & Newel Posts. High End Completely Remodeled Kitchen w/ KitchenAid Appliances, JennAir Cooktop & More! Granite Counters w/ Ogee Edge Detail, Custom Stain Grade Cabinets w/ Dove Tail Drawers & Crown Molding. Multiple Outdoor Living Spaces Including a 12' x 24' TimberTech Deck on Side Yard w/ Views of Pikes Peak & Surrounded by Mature Trees & Concrete Patio Off Dining & Kitchen Perfect for Grilling in the Serene, Xeriscaped Low Maintenance Backyard Teaming w/ Deer & Wildlife. Complete w/ InvisiFence w/ 2 Dog Collars. Private Master Bedroom w/ Spacious 5 Piece Remodeled Master Bath & Walk-In His & Hers Closet. Great Secondary Bedrooms w/ Dual Vanity Full Hall Bath. Inviting, Light & Bright Garden Level Sunken Basement Family Room w/ Another Wood Burning Fireplace Adorned w/ Floor to Ceiling Brick & Large Brick Hearth. Great Storage! Upgrades Include: Brand New Garage Door from Ankmar Installed 8/17/23. Gorgeous Cultured Stone Wrapped Around Home Installed in '20. Newer Super High End Milgard Windows. Brand New Architectural Shingle Roof w/ Leaf Shield for Gutters. New Exterior Sherwin Williams President Paint 1 Year New. Newer TimberTech Deck ('17). New Carrier HVAC in '21. New Sewer Line in '19. Close to Parker, Franktown, Castle Rock, Shopping Dining, Hiking, Biking, Everything You Need is Right Here! Great House! Come & Get It!
Location
State CO
County Douglas
Zoning PDU
Rooms
Basement Finished, Full
Interior
Interior Features Built-in Features, Ceiling Fan(s), Eat-in Kitchen, Entrance Foyer, Five Piece Bath, Granite Counters, High Ceilings, Kitchen Island, Open Floorplan, Primary Suite, Smoke Free, Tile Counters, Utility Sink, Vaulted Ceiling(s), Walk-In Closet(s)
Heating Forced Air
Cooling Central Air
Flooring Carpet, Tile
Fireplaces Number 2
Fireplaces Type Family Room, Great Room
Fireplace Y
Appliance Cooktop, Dishwasher, Disposal, Dryer, Microwave, Oven, Refrigerator, Trash Compactor, Washer
Exterior
Exterior Feature Dog Run, Private Yard, Rain Gutters
Parking Features Concrete, Oversized, Storage
Garage Spaces 2.0
Fence None
Utilities Available Electricity Connected, Natural Gas Connected
View Mountain(s)
Roof Type Architecural Shingle, Composition
Total Parking Spaces 2
Garage Yes
Building
Lot Description Landscaped, Many Trees, Open Space, Sprinklers In Front
Foundation Concrete Perimeter
Sewer Public Sewer
Water Public
Level or Stories Two
Structure Type Frame, Stone, Wood Siding
Schools
Elementary Schools Northeast
Middle Schools Sagewood
High Schools Ponderosa
School District Douglas Re-1
Others
Senior Community No
Ownership Individual
Acceptable Financing Cash, Conventional, FHA, VA Loan
Listing Terms Cash, Conventional, FHA, VA Loan
Special Listing Condition None
Read Less Info
Want to know what your home might be worth? Contact us for a FREE valuation!

Our team is ready to help you sell your home for the highest possible price ASAP

© 2024 METROLIST, INC., DBA RECOLORADO® – All Rights Reserved
6455 S. Yosemite St., Suite 500 Greenwood Village, CO 80111 USA
Bought with Coldwell Banker Realty 24
"My job is to find and attract mastery-based agents to the office, protect the culture, and make sure everyone is happy! "






