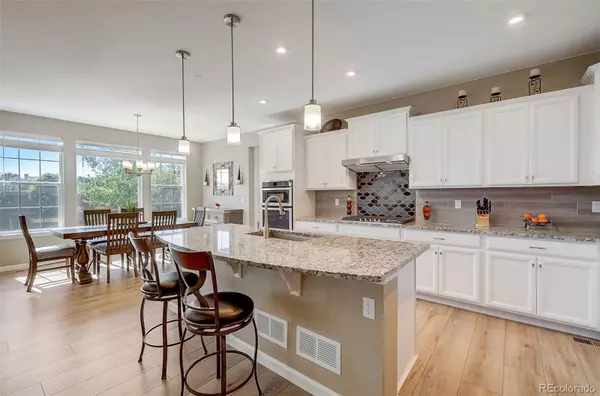$820,000
$799,000
2.6%For more information regarding the value of a property, please contact us for a free consultation.
4 Beds
4 Baths
3,030 SqFt
SOLD DATE : 10/20/2023
Key Details
Sold Price $820,000
Property Type Single Family Home
Sub Type Single Family Residence
Listing Status Sold
Purchase Type For Sale
Square Footage 3,030 sqft
Price per Sqft $270
Subdivision Stonegate
MLS Listing ID 5981603
Sold Date 10/20/23
Style Traditional
Bedrooms 4
Full Baths 3
Half Baths 1
Condo Fees $50
HOA Fees $16/qua
HOA Y/N Yes
Abv Grd Liv Area 2,850
Originating Board recolorado
Year Built 2018
Annual Tax Amount $5,123
Tax Year 2022
Lot Size 9,583 Sqft
Acres 0.22
Property Description
This one-owner 2018 home is in Parker's Stonegate subdivision, with easy access to E-470. Like all Meritage homes, this one is thoughtfully constructed with energy efficient features including spray foam insulation in the walls and ceilings, high efficiency heating and cooling equipment, and a fresh air ventilation system. The main level has an open floor plan with large kitchen, living room with 18-ft. vaulted ceiling and an office, plus an extra 150-sq.-ft. addition. If you work from home, you'll love the sunlight filled office. The owners have expertly landscaped the large lot with specimen trees, flower beds, turf grass, automatic irrigation system, a large covered patio, basketball sport court and a shed. The basement is partially finished with 1 bedroom and a full bathroom. ‘Smart Home' features include a Ring doorbell, exterior and entry lights, home climate control, door locks and garage door opener, all controllable on your smartphone. The 3-car tandem garage has an 8 ft. ft tall insulated door, 10+ ft high ceiling, professionally installed epoxy coated floor, and a side door to the back yard. A new roof was installed in August 2023. This home is move-in ready and available for immediate possession. Showings begin Saturday, September 30th. Click on the virtual tour icons or visit www.ChuckBrownListing.info to view both a drone video and a narrated video tour, then come to the open house or call for a private showing.
Location
State CO
County Douglas
Zoning Residential
Rooms
Basement Partial
Interior
Interior Features Ceiling Fan(s), Five Piece Bath, High Ceilings, Jack & Jill Bathroom, Kitchen Island, Quartz Counters, Smoke Free, Vaulted Ceiling(s), Walk-In Closet(s)
Heating Forced Air
Cooling Air Conditioning-Room
Flooring Carpet, Laminate, Tile
Fireplace N
Appliance Cooktop, Dishwasher, Disposal, Range, Refrigerator, Tankless Water Heater
Exterior
Exterior Feature Garden
Parking Features Concrete, Finished, Floor Coating, Insulated Garage, Lighted, Tandem
Garage Spaces 3.0
Fence Partial
Utilities Available Cable Available, Electricity Connected, Natural Gas Connected
Roof Type Composition
Total Parking Spaces 3
Garage Yes
Building
Lot Description Landscaped, Many Trees, Sprinklers In Front, Sprinklers In Rear
Foundation Concrete Perimeter
Sewer Public Sewer
Water Public
Level or Stories Two
Structure Type Cement Siding
Schools
Elementary Schools Mammoth Heights
Middle Schools Sierra
High Schools Chaparral
School District Douglas Re-1
Others
Senior Community No
Ownership Individual
Acceptable Financing Cash, Conventional, FHA, VA Loan
Listing Terms Cash, Conventional, FHA, VA Loan
Special Listing Condition None
Read Less Info
Want to know what your home might be worth? Contact us for a FREE valuation!

Our team is ready to help you sell your home for the highest possible price ASAP

© 2025 METROLIST, INC., DBA RECOLORADO® – All Rights Reserved
6455 S. Yosemite St., Suite 500 Greenwood Village, CO 80111 USA
Bought with 8z Real Estate
"My job is to find and attract mastery-based agents to the office, protect the culture, and make sure everyone is happy! "






