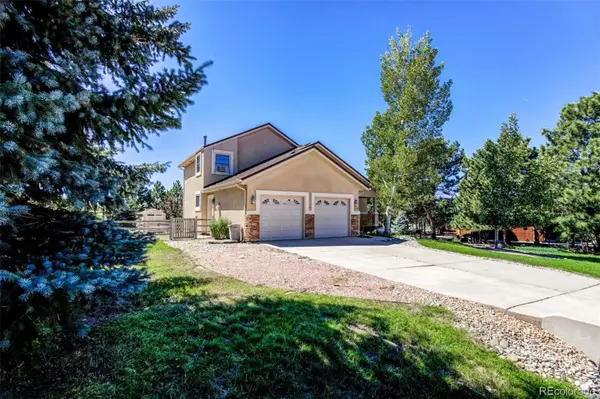$595,000
$599,000
0.7%For more information regarding the value of a property, please contact us for a free consultation.
5 Beds
4 Baths
3,253 SqFt
SOLD DATE : 10/25/2023
Key Details
Sold Price $595,000
Property Type Single Family Home
Sub Type Single Family Residence
Listing Status Sold
Purchase Type For Sale
Square Footage 3,253 sqft
Price per Sqft $182
Subdivision Gleneagle
MLS Listing ID 4688057
Sold Date 10/25/23
Bedrooms 5
Full Baths 2
Half Baths 1
Three Quarter Bath 1
Condo Fees $60
HOA Fees $5/ann
HOA Y/N Yes
Abv Grd Liv Area 2,128
Originating Board recolorado
Year Built 1986
Annual Tax Amount $3,116
Tax Year 2022
Lot Size 0.370 Acres
Acres 0.37
Property Description
Stunning 2 story home located in the highly desirable Gleneagle neighborhood! As you enter the home from the newlypainted covered front porch, you are greeted by beautiful vaulted wood ceilings. Gorgeous wood floors continuethroughout the kitchen, dining area, entry and hallway. The main level showcases an open and bright family room with awood burning fireplace and a wall of windows to allow an abundance of natural sunlight. Stainless steel appliances,granite countertops, new backsplash, freshly painted cabinets w/new hardware, new lighting, pantry and a large baywindow complete the updated kitchen. Access the large newly painted deck from the dining room. Main level mastersuite with adjoining remodeled full bath, a spacious walk-in closet and walk-out access to the deck. Completing themain level is the updated half bath and an oversized laundry room. Finished basement features the fifth bedroom, newlyfinished 3/4 bath, an 11x7 walk in closet/craft room or weight room and a large family room great for entertainng.Relax in the treed backyard and enjoy the wildlife that visit on a regular basis. Other improvements include: insulatedgarage doors ('22), new sump pump ('23), new water heater ('19) and a newly finished basement bathroom ('19). Easyaccess to I-25, Air Force Academy, restaurants, shopping, schools and Fox Run Regional Park which offers hiking,mountain biking, horseback riding and cross country trails.
Location
State CO
County El Paso
Zoning RS-6000
Rooms
Basement Finished, Full
Main Level Bedrooms 1
Interior
Interior Features Breakfast Nook, Ceiling Fan(s), High Speed Internet, Pantry, Radon Mitigation System, Vaulted Ceiling(s)
Heating Forced Air, Natural Gas
Cooling Other
Flooring Carpet, Tile, Wood
Fireplaces Number 1
Fireplaces Type Wood Burning
Fireplace Y
Appliance Dishwasher, Disposal, Dryer, Humidifier, Microwave, Oven, Range, Refrigerator, Self Cleaning Oven, Sump Pump, Washer
Exterior
Garage Spaces 2.0
Fence Partial
Utilities Available Electricity Connected, Natural Gas Connected
Roof Type Composition
Total Parking Spaces 2
Garage Yes
Building
Lot Description Landscaped, Level, Many Trees, Sprinklers In Front, Sprinklers In Rear
Sewer Public Sewer
Water Public
Level or Stories Two
Structure Type Frame, Stucco
Schools
Elementary Schools Antelope Trails
Middle Schools Discovery Canyon
High Schools Discovery Canyon
School District Academy 20
Others
Ownership Individual
Acceptable Financing Cash, Conventional, VA Loan
Listing Terms Cash, Conventional, VA Loan
Special Listing Condition None
Pets Allowed Yes
Read Less Info
Want to know what your home might be worth? Contact us for a FREE valuation!

Our team is ready to help you sell your home for the highest possible price ASAP

© 2025 METROLIST, INC., DBA RECOLORADO® – All Rights Reserved
6455 S. Yosemite St., Suite 500 Greenwood Village, CO 80111 USA
Bought with NON MLS PARTICIPANT
"My job is to find and attract mastery-based agents to the office, protect the culture, and make sure everyone is happy! "






