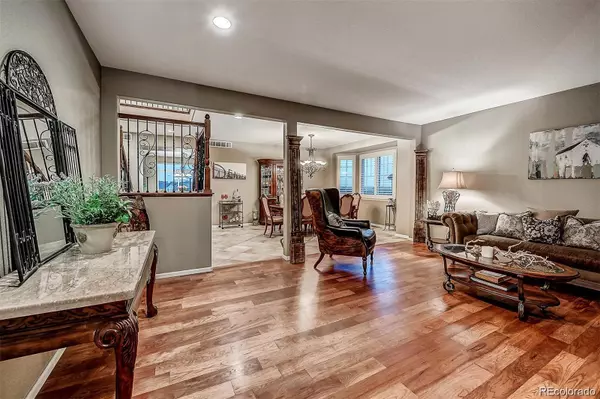$875,000
$899,000
2.7%For more information regarding the value of a property, please contact us for a free consultation.
5 Beds
5 Baths
4,457 SqFt
SOLD DATE : 11/03/2023
Key Details
Sold Price $875,000
Property Type Single Family Home
Sub Type Single Family Residence
Listing Status Sold
Purchase Type For Sale
Square Footage 4,457 sqft
Price per Sqft $196
Subdivision Wheatlands
MLS Listing ID 8391647
Sold Date 11/03/23
Style Traditional
Bedrooms 5
Full Baths 3
Three Quarter Bath 2
Condo Fees $65
HOA Fees $65/mo
HOA Y/N Yes
Abv Grd Liv Area 4,457
Originating Board recolorado
Year Built 2007
Annual Tax Amount $6,600
Tax Year 2022
Lot Size 8,712 Sqft
Acres 0.2
Property Description
NEW CARPET INSTALLED and HARDWOOD FLOORING REFINISHED ON AUG. 3! This is by far the BEST LOT in all of the Wheatlands! Backs to a wooded natural gulch with wildlife, pine trees & evergreens! You would never expect this when living so close to so many conveniences! When purchased new from Richmond, the original buyers paid a $100k lot premium! Minutes to Southlands Shopping Center, the new YMCA Rec Center, restaurants, grocery, gas stations, and E-470 access! Xeriscaped backyard consists of mature pine trees, evergreens, shrubbery, a flagstone pathway, and a three-tiered garden area. Stamped concrete patio with walkway along the side of the house leading up to the front yard. Pikes Peak to Longs Peak mountain views! Unfinished walk-out with 9' ceilings is waiting for you to build to suit! Hickory hard wood flooring. Plantation shutters throughout the main floor. Huge master retreat with TWO en-suites! Very rare Richmond Riesling floor plan! Newer furnaces and water heater. Wonderful upstairs bonus room and well thought-out floor plan. Did I mention that the master suite has TWO MASTER Bathrooms...one on each side with their own walk-in closet! Master suite also has a sitting area, double-sided fireplace, coffee bar, counter, and refrigerator...all backing to the gulch! Upper floor has dual action blinds. Great storage shelves along the perimeter of the 3-car garage. Main floor office (not considered one of the bedrooms!) smartly located away from the main living area but close to the full bath. Listing agent is the owner.
Location
State CO
County Arapahoe
Rooms
Basement Bath/Stubbed, Full, Sump Pump, Unfinished, Walk-Out Access
Main Level Bedrooms 1
Interior
Interior Features Built-in Features, Ceiling Fan(s), Central Vacuum, Eat-in Kitchen, Entrance Foyer, Five Piece Bath, Granite Counters, Kitchen Island, Open Floorplan, Primary Suite, Smoke Free, Utility Sink, Walk-In Closet(s), Wired for Data
Heating Forced Air, Natural Gas
Cooling Central Air
Flooring Carpet, Tile, Wood
Fireplaces Number 2
Fireplaces Type Family Room, Gas Log, Primary Bedroom
Fireplace Y
Appliance Bar Fridge, Convection Oven, Cooktop, Dishwasher, Disposal, Double Oven, Gas Water Heater, Microwave, Oven, Range, Range Hood, Refrigerator, Self Cleaning Oven, Sump Pump
Exterior
Exterior Feature Garden, Gas Valve, Private Yard, Rain Gutters
Parking Features Concrete, Storage
Garage Spaces 3.0
Fence Full
Utilities Available Cable Available, Electricity Connected, Internet Access (Wired), Natural Gas Connected, Phone Connected
View City, Mountain(s), Valley
Roof Type Cement Shake
Total Parking Spaces 3
Garage Yes
Building
Lot Description Borders Public Land, Landscaped, Many Trees, Open Space, Sprinklers In Front
Foundation Concrete Perimeter
Sewer Public Sewer
Water Public
Level or Stories Two
Structure Type Brick,Wood Siding
Schools
Elementary Schools Pine Ridge
Middle Schools Infinity
High Schools Cherokee Trail
School District Cherry Creek 5
Others
Senior Community No
Ownership Agent Owner
Acceptable Financing Cash, Conventional, FHA, Jumbo, VA Loan
Listing Terms Cash, Conventional, FHA, Jumbo, VA Loan
Special Listing Condition None
Pets Allowed Yes
Read Less Info
Want to know what your home might be worth? Contact us for a FREE valuation!

Our team is ready to help you sell your home for the highest possible price ASAP

© 2025 METROLIST, INC., DBA RECOLORADO® – All Rights Reserved
6455 S. Yosemite St., Suite 500 Greenwood Village, CO 80111 USA
Bought with eXp Realty, LLC
"My job is to find and attract mastery-based agents to the office, protect the culture, and make sure everyone is happy! "






