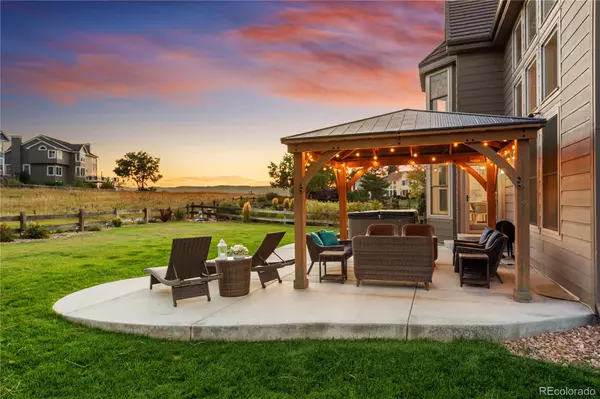$1,200,000
$1,200,000
For more information regarding the value of a property, please contact us for a free consultation.
5 Beds
5 Baths
3,008 SqFt
SOLD DATE : 11/07/2023
Key Details
Sold Price $1,200,000
Property Type Single Family Home
Sub Type Single Family Residence
Listing Status Sold
Purchase Type For Sale
Square Footage 3,008 sqft
Price per Sqft $398
Subdivision Highlands Ranch
MLS Listing ID 7934522
Sold Date 11/07/23
Style Contemporary
Bedrooms 5
Full Baths 3
Half Baths 1
Three Quarter Bath 1
Condo Fees $165
HOA Fees $55/qua
HOA Y/N Yes
Originating Board recolorado
Year Built 1992
Annual Tax Amount $4,588
Tax Year 2022
Lot Size 10,454 Sqft
Acres 0.24
Property Description
Incredible luxury home in Highlands Ranch! Interior and exterior have been renovated to perfection. No expense was spared, with these high-end finishes. You'll feel like you live in a home decor magazine, everywhere you look is picture perfect. Practically a brand new house! Perfectly surrounded by a huge and private yard backing to OPEN SPACE, on a corner lot with MOUNTAIN VIEWS! True Colorado living at its finest. This immaculate home seriously has it all. When you walk in the home your jaw will drop at the magnificence. Amazing hardwood floors, very tall ceilings. Elegant stairway with modern custom metal railings adds to the exceptional character. You'll love to entertain in the living room with tall, vaulted ceilings, gorgeous windows, and brick fireplace accented with wood-plank. Main floor has an office, dining room, laundry room, and formal living room. Spacious open floor plan. The family room flows right into the stunningly updated eat-in kitchen. So light and bright. Kitchen is truly a chef's dream with tons of elegant quartz counter space, roomy pantry, new high-end appliances, and an island everyone will want to be near. Impressive dining room with recessed tray ceiling and elegant chandelier. Main floor laundry and powder room. Upstairs you'll find an incredible primary suite with luxurious 5-piece primary bath accentuated with shiplap wall, wine/beverage fridge, dual vanities modern round mirrors and relaxing tub. Three more spacious bedrooms on second floor, one including full ensuite bathroom. One more full bathroom in hallway. Finished basement has a fifth bedroom and 3/4 custom bath, great for guests or mother in law. Basement is perfect for entertaining, watching movies, family game night, or super bowl parties! You must see it! Three Car Garage. Award winning Douglas County Schools, featuring desirable Mountain Vista High School. Easy access to I-470 and I-25, DTC and Park Meadows. Hurry, this fabulous home will sell fast.
Location
State CO
County Douglas
Zoning PDU
Rooms
Basement Bath/Stubbed, Cellar, Crawl Space, Unfinished
Interior
Interior Features Breakfast Nook, Ceiling Fan(s), Eat-in Kitchen, Entrance Foyer, Five Piece Bath, High Ceilings, High Speed Internet, In-Law Floor Plan, Kitchen Island, Open Floorplan, Pantry, Primary Suite, Quartz Counters, Radon Mitigation System, Smoke Free, Stone Counters, Utility Sink, Vaulted Ceiling(s), Walk-In Closet(s), Wet Bar
Heating Forced Air, Natural Gas
Cooling Central Air
Flooring Carpet, Tile, Wood
Fireplaces Number 1
Fireplaces Type Family Room, Gas
Fireplace Y
Appliance Bar Fridge, Dishwasher, Double Oven, Microwave, Range, Range Hood, Refrigerator, Wine Cooler
Exterior
Exterior Feature Lighting, Private Yard, Rain Gutters, Spa/Hot Tub
Garage Concrete, Dry Walled, Oversized, Storage
Garage Spaces 3.0
Fence Full
Utilities Available Cable Available, Electricity Available, Electricity Connected, Internet Access (Wired), Natural Gas Available, Natural Gas Connected, Phone Available, Phone Connected
View Meadow, Mountain(s)
Roof Type Stone-Coated Steel
Parking Type Concrete, Dry Walled, Oversized, Storage
Total Parking Spaces 3
Garage Yes
Building
Lot Description Borders Public Land, Corner Lot, Greenbelt, Landscaped, Level, Many Trees, Open Space, Sprinklers In Front, Sprinklers In Rear
Story Two
Foundation Slab
Sewer Public Sewer
Water Public
Level or Stories Two
Structure Type Frame,Wood Siding
Schools
Elementary Schools Summit View
Middle Schools Mountain Ridge
High Schools Mountain Vista
School District Douglas Re-1
Others
Senior Community No
Ownership Individual
Acceptable Financing Cash, Conventional, FHA, VA Loan
Listing Terms Cash, Conventional, FHA, VA Loan
Special Listing Condition None
Read Less Info
Want to know what your home might be worth? Contact us for a FREE valuation!

Our team is ready to help you sell your home for the highest possible price ASAP

© 2024 METROLIST, INC., DBA RECOLORADO® – All Rights Reserved
6455 S. Yosemite St., Suite 500 Greenwood Village, CO 80111 USA
Bought with Colorado Home Realty

"My job is to find and attract mastery-based agents to the office, protect the culture, and make sure everyone is happy! "






