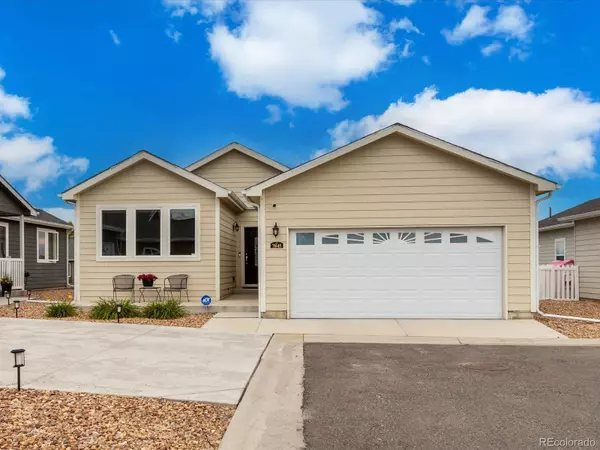$310,000
$299,000
3.7%For more information regarding the value of a property, please contact us for a free consultation.
3 Beds
2 Baths
1,433 SqFt
SOLD DATE : 11/10/2023
Key Details
Sold Price $310,000
Property Type Manufactured Home
Sub Type Manufactured Home
Listing Status Sold
Purchase Type For Sale
Square Footage 1,433 sqft
Price per Sqft $216
MLS Listing ID 8023150
Sold Date 11/10/23
Style Modular
Bedrooms 3
Full Baths 1
Three Quarter Bath 1
Condo Fees $715
HOA Fees $715/mo
HOA Y/N Yes
Originating Board recolorado
Year Built 2019
Annual Tax Amount $1,539
Tax Year 2022
Lot Size 4,356 Sqft
Acres 0.1
Property Description
PRICE REDUCED! This home offers one of the RICHEST finishes in the neighborhood. Chestnut-brown stained cabinetry, large kitchen island, hard surface countertops, stainless steel appliances, brushed nickel fixtures, coffer ceiling and more... Built in 2019, enjoy the open floor plan and 9' ceiling. From the entry, take in the gorgeous kitchen and living room spaces. The large kitchen island is a perfect gathering place for informal eating and conversation. From the formal dining room, gain access to the large, fenced side yard and concrete patio with retractable awning (remote or crank, automatic wind detection/close). The primary bedroom is an oasis featuring a walk-in shower, walk-in closet, double sink vanity and lots of storage! The 1Solar 4.8 Kw 12 panel solar system provides most of the home's power needs. Security system is owned. Buyer would need to subscribe to service if monitoring desired. NEW ROOF to be installed prior to Closing (replace shingles due to hail). Short walk through the park to the Clubhouse/Fitness Center/Pool. Easy commute to I-25 or Hwy-85. Shopping, restaurants, coffee, and gas all within minutes of this great location. Prairie Greens is a land lease community. Buyer purchases structures and leases the land. The land lease currently has a monthly fee of $715 and includes lease of land, road maintenance, street snow removal, clubhouse, fitness center, outdoor pool, and playground/park (NO HOA FEE - just land lease fee)
Location
State CO
County Weld
Interior
Interior Features Ceiling Fan(s), Eat-in Kitchen, High Ceilings, Kitchen Island, No Stairs, Open Floorplan, Solid Surface Counters, Walk-In Closet(s)
Heating Active Solar, Forced Air, Natural Gas
Cooling Central Air
Flooring Carpet, Laminate, Tile
Fireplace N
Appliance Dishwasher, Disposal, Dryer, Microwave, Oven, Refrigerator, Self Cleaning Oven, Sump Pump, Washer
Exterior
Exterior Feature Private Yard, Rain Gutters
Garage Concrete
Garage Spaces 2.0
Fence Partial
Utilities Available Electricity Connected, Natural Gas Connected
View City
Roof Type Composition
Parking Type Concrete
Total Parking Spaces 2
Garage Yes
Building
Lot Description Cul-De-Sac, Landscaped, Level, Near Public Transit, Sprinklers In Front, Sprinklers In Rear
Sewer Public Sewer
Water Public
Structure Type Frame
Schools
Elementary Schools Thunder Valley
Middle Schools Thunder Valley
High Schools Frederick
School District St. Vrain Valley Re-1J
Others
Senior Community No
Ownership Individual
Acceptable Financing Cash, Conventional, FHA
Listing Terms Cash, Conventional, FHA
Special Listing Condition None
Pets Description Cats OK, Dogs OK
Read Less Info
Want to know what your home might be worth? Contact us for a FREE valuation!

Our team is ready to help you sell your home for the highest possible price ASAP

© 2024 METROLIST, INC., DBA RECOLORADO® – All Rights Reserved
6455 S. Yosemite St., Suite 500 Greenwood Village, CO 80111 USA
Bought with eXp Realty, LLC

"My job is to find and attract mastery-based agents to the office, protect the culture, and make sure everyone is happy! "






