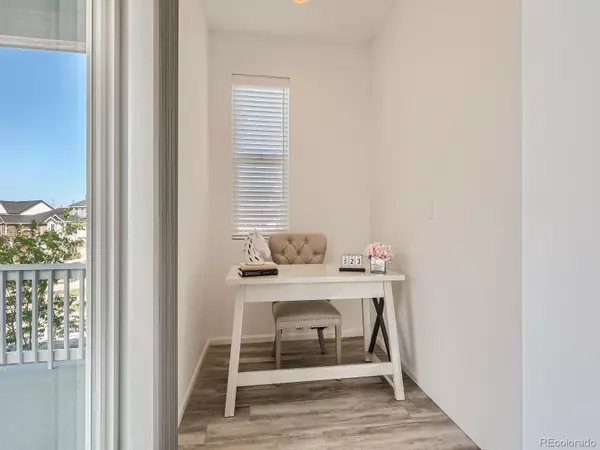$569,000
$569,000
For more information regarding the value of a property, please contact us for a free consultation.
3 Beds
2 Baths
1,572 SqFt
SOLD DATE : 11/15/2023
Key Details
Sold Price $569,000
Property Type Single Family Home
Sub Type Single Family Residence
Listing Status Sold
Purchase Type For Sale
Square Footage 1,572 sqft
Price per Sqft $361
Subdivision Sterling Ranch
MLS Listing ID 9152292
Sold Date 11/15/23
Bedrooms 3
Full Baths 1
Three Quarter Bath 1
Condo Fees $1,140
HOA Y/N Yes
Originating Board recolorado
Year Built 2021
Annual Tax Amount $5,747
Tax Year 2022
Lot Size 5,662 Sqft
Acres 0.13
Property Description
Welcome to this charming Ranch Style home nestled in the heart of Sterling Ranch. This home boasts elegant granite countertops, modern Stainless Steel appliances, and a spacious island that's perfect for gatherings.
Step outside to discover a covered patio, offering a serene space to enjoy the outdoors. The Primary Bedroom is a retreat of its own, featuring a walk-in closet and an ensuite bathroom complete with a sizable shower and stylish double sinks.
As part of the community, you'll have access to an impressive 1300 acres of open space, providing a breath of fresh air right at your doorstep. With over 30 miles of trails, the outdoors becomes your playground, inviting you to explore and embrace an active lifestyle.
Don't miss the chance to experience the comfort and allure of this Sterling Ranch gem. Schedule a showing today to witness firsthand the lifestyle this home and community have to offer.
Location
State CO
County Douglas
Rooms
Basement Crawl Space
Main Level Bedrooms 3
Interior
Heating Forced Air
Cooling Central Air
Fireplaces Number 1
Fireplaces Type Family Room
Fireplace Y
Exterior
Garage 220 Volts
Garage Spaces 2.0
Roof Type Architecural Shingle
Parking Type 220 Volts
Total Parking Spaces 2
Garage Yes
Building
Story One
Sewer Public Sewer
Water Public
Level or Stories One
Structure Type Frame
Schools
Elementary Schools Coyote Creek
Middle Schools Ranch View
High Schools Thunderridge
School District Douglas Re-1
Others
Senior Community No
Ownership Corporation/Trust
Acceptable Financing Cash, Conventional, FHA, VA Loan
Listing Terms Cash, Conventional, FHA, VA Loan
Special Listing Condition None
Read Less Info
Want to know what your home might be worth? Contact us for a FREE valuation!

Our team is ready to help you sell your home for the highest possible price ASAP

© 2024 METROLIST, INC., DBA RECOLORADO® – All Rights Reserved
6455 S. Yosemite St., Suite 500 Greenwood Village, CO 80111 USA
Bought with The Strickland Group

"My job is to find and attract mastery-based agents to the office, protect the culture, and make sure everyone is happy! "






