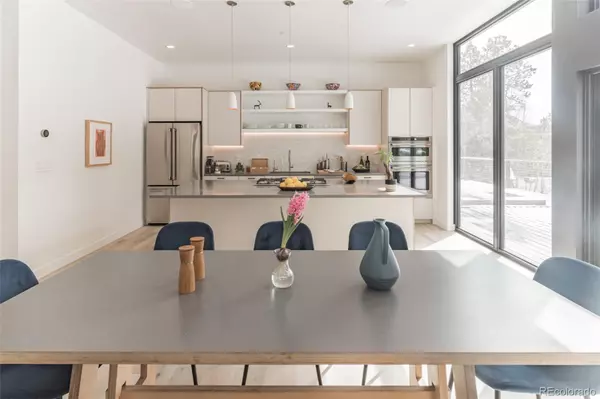$1,095,000
$1,174,500
6.8%For more information regarding the value of a property, please contact us for a free consultation.
4 Beds
3 Baths
2,255 SqFt
SOLD DATE : 11/16/2023
Key Details
Sold Price $1,095,000
Property Type Single Family Home
Sub Type Single Family Residence
Listing Status Sold
Purchase Type For Sale
Square Footage 2,255 sqft
Price per Sqft $485
Subdivision Gilpin Garden
MLS Listing ID 6025648
Sold Date 11/16/23
Bedrooms 4
Full Baths 3
HOA Y/N No
Abv Grd Liv Area 2,255
Originating Board recolorado
Year Built 2023
Annual Tax Amount $553
Tax Year 2021
Lot Size 0.800 Acres
Acres 0.8
Property Description
BEAUTIFUL modern Farmhouse single-family Custom Build in Black Hawk, CO! Your future home is nestled on scenic land with Southern exposure for views and sunlight, mature evergreen trees, and offers 4 Bedrooms and 3 Bathrooms. Foyer welcomes you to LVP flooring with in floor radiant heat, vaulted ceilings, and an abundance of natural light throughout! Open flow layout through the main level between the Living Room and Kitchen. The Living Room has a cozy fireplace framed by built-ins, and the Dining area connects the Living Room to the gourmet Kitchen which features bright white cabinetry, Quartz countertops, decorative tile backsplash, stainless-steel appliances with gas range, and large center island that backs to the dining area, for maximum seating! Sliding doors off the dining room open to expansive, private, large deck with a deck level hot tub, and is perfect to combine your indoor/outdoor living experience! Sliding barn doors welcome you to the Primary Bedroom, which has a private spa-like 5-piece bathroom with deep soak tub, European steam shower, and custom walk-in closet. Guest Bedroom offers private en-suite! Attached garage is a fully-finished livable space with radiant floor heat and a loft! Perfect for owner quarter, if rental is desirable. Rare opportunity to live in a Mountain Town, with easy access to the city and ski resorts!
Location
State CO
County Gilpin
Rooms
Main Level Bedrooms 4
Interior
Interior Features Eat-in Kitchen, Five Piece Bath, Kitchen Island, No Stairs, Open Floorplan, Primary Suite, Quartz Counters, Vaulted Ceiling(s), Walk-In Closet(s)
Heating Radiant Floor
Cooling None
Flooring Vinyl
Fireplaces Number 1
Fireplaces Type Living Room
Fireplace Y
Appliance Cooktop, Dishwasher, Dryer, Microwave, Oven, Refrigerator, Washer
Exterior
Exterior Feature Private Yard
Garage Spaces 2.0
Roof Type Composition
Total Parking Spaces 2
Garage Yes
Building
Lot Description Corner Lot
Sewer Septic Tank
Water Well
Level or Stories One
Structure Type Frame
Schools
Elementary Schools Nederland
Middle Schools Nederland Middle/Sr
High Schools Nederland Middle/Sr
School District Boulder Valley Re 2
Others
Senior Community No
Ownership Individual
Acceptable Financing Cash, FHA, VA Loan
Listing Terms Cash, FHA, VA Loan
Special Listing Condition None
Read Less Info
Want to know what your home might be worth? Contact us for a FREE valuation!

Our team is ready to help you sell your home for the highest possible price ASAP

© 2025 METROLIST, INC., DBA RECOLORADO® – All Rights Reserved
6455 S. Yosemite St., Suite 500 Greenwood Village, CO 80111 USA
Bought with Golden Real Estate, Inc.
"My job is to find and attract mastery-based agents to the office, protect the culture, and make sure everyone is happy! "






