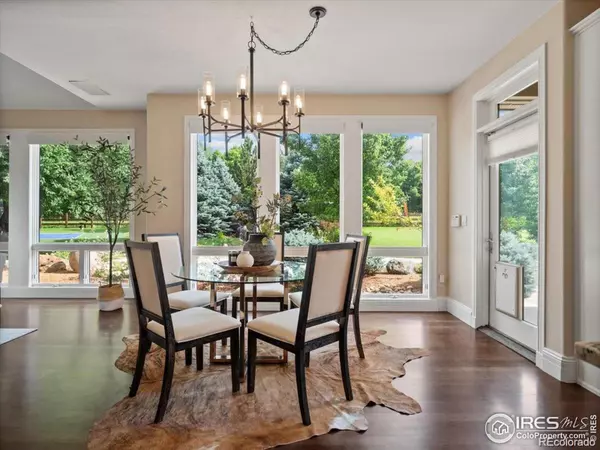$3,290,000
$3,599,000
8.6%For more information regarding the value of a property, please contact us for a free consultation.
6 Beds
5 Baths
5,839 SqFt
SOLD DATE : 11/17/2023
Key Details
Sold Price $3,290,000
Property Type Single Family Home
Sub Type Single Family Residence
Listing Status Sold
Purchase Type For Sale
Square Footage 5,839 sqft
Price per Sqft $563
Subdivision White Hawk Ranch
MLS Listing ID IR991690
Sold Date 11/17/23
Bedrooms 6
Full Baths 2
Half Baths 1
Three Quarter Bath 2
Condo Fees $180
HOA Fees $180/mo
HOA Y/N Yes
Originating Board recolorado
Year Built 1999
Annual Tax Amount $13,876
Tax Year 2022
Lot Size 1.040 Acres
Acres 1.04
Property Description
This custom-built masterpiece in the desirable White Hawk Ranch neighborhood is flooded with natural light! Nestled on over 1 acre of lush landscaping, this home boasts a beautiful upgraded kitchen with granite counters, stainless steel appliances, and an eat-in kitchen that overlooks beautiful fountains and flower gardens. The formal dining room and living room with fireplace are perfect for entertaining. Large office/library with a fireplace and private patio that's truly inspiring. Upstairs, you'll find the primary bedroom with a fireplace, sauna, impressive walk-in closet, and a private balcony that has mountain views, and overlooks the park-like backyard. 3 additional bedrooms and 2 bathrooms complete the upstairs. The spacious basement offers a movie theater, game area, gym, guest bedroom and additional bathroom. The serene backyard has a beautiful fountain, a fire pit with pergola, built-in grill, sport court with pickleball/basketball, putting green, and covered dining area. The oversized 4 car garage rounds out this one-of-a-kind home!
Location
State CO
County Boulder
Zoning RR
Rooms
Basement Full
Interior
Interior Features Eat-in Kitchen, Five Piece Bath, Kitchen Island, Open Floorplan, Pantry, Walk-In Closet(s)
Heating Forced Air
Cooling Central Air
Fireplaces Type Dining Room, Gas, Living Room, Primary Bedroom
Equipment Home Theater
Fireplace N
Appliance Bar Fridge, Dishwasher, Double Oven, Oven, Refrigerator
Laundry In Unit
Exterior
Garage Oversized
Garage Spaces 4.0
Utilities Available Electricity Available, Natural Gas Available
Roof Type Composition
Parking Type Oversized
Total Parking Spaces 4
Garage Yes
Building
Lot Description Sprinklers In Front
Story Two
Sewer Public Sewer
Water Public
Level or Stories Two
Structure Type Stone,Wood Frame
Schools
Elementary Schools Douglass
Middle Schools Platt
High Schools Centaurus
School District Boulder Valley Re 2
Others
Ownership Individual
Acceptable Financing Cash, Conventional, VA Loan
Listing Terms Cash, Conventional, VA Loan
Read Less Info
Want to know what your home might be worth? Contact us for a FREE valuation!

Our team is ready to help you sell your home for the highest possible price ASAP

© 2024 METROLIST, INC., DBA RECOLORADO® – All Rights Reserved
6455 S. Yosemite St., Suite 500 Greenwood Village, CO 80111 USA
Bought with CO-OP Non-IRES

"My job is to find and attract mastery-based agents to the office, protect the culture, and make sure everyone is happy! "






