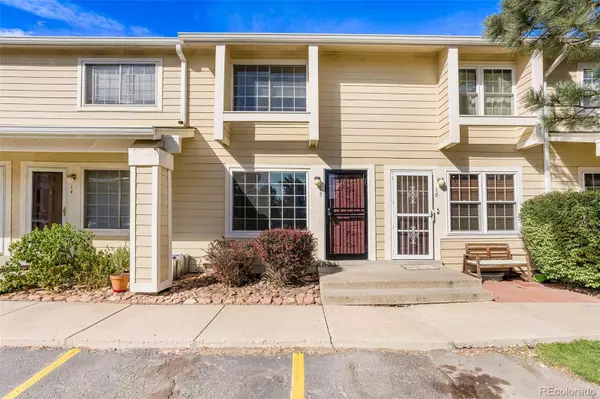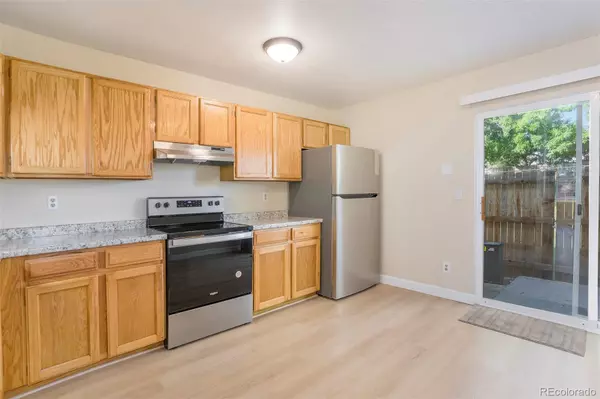$360,000
$360,000
For more information regarding the value of a property, please contact us for a free consultation.
2 Beds
3 Baths
1,340 SqFt
SOLD DATE : 11/16/2023
Key Details
Sold Price $360,000
Property Type Townhouse
Sub Type Townhouse
Listing Status Sold
Purchase Type For Sale
Square Footage 1,340 sqft
Price per Sqft $268
Subdivision Kings Mill
MLS Listing ID 2893884
Sold Date 11/16/23
Bedrooms 2
Full Baths 2
Half Baths 1
Condo Fees $365
HOA Fees $365/mo
HOA Y/N Yes
Originating Board recolorado
Year Built 1974
Annual Tax Amount $1,291
Tax Year 2022
Lot Size 435 Sqft
Acres 0.01
Property Description
Perfectly maintained and meticulously cared for, this two-story townhouse has lots of space and a great layout. Step inside to a large great room with luxury vinyl wood planked flooring throughout the main and lower levels. You will love the natural light and airy feel. The kitchen boasts newer countertops and brand-new stainless appliances with carefully refinished wood cabinets ($2500 more and you can get them professionally painted white or gray to suite your style). There is lots of space for a dining table or perhaps a large work island that can have seating around it. The large sliding door opens to a fenced-in patio that overlooks a greenbelt and bike path. This is great for outside dining or for a small dog. Completing this floor is a half bath. Upstairs is host to 2 generous sized bedrooms. The windows have all been replaced with nice white vinyl windows throughout and feature newer high end carpet and paint. There is a full bath and upper-level laundry also conveniently situated on this floor as well. The professionally finished basement has been permitted and features a good-sized room with many different purposes including a family room, workout room, or could also be used as a non-conforming third bedroom. Additionally, there is a smaller room that could easily be used as a home office. There is a full bathroom on this level as well and is great for families to spread out or perhaps for a roommate situation. Conveniently located near great schools and a mile down the street from Standley Lake. You won't find a better location. Close to shopping and dining options. 10 minutes from the Boulder Turnpike makes it easy to commute to Boulder or Downtown Denver. You won't find a cleaner or better cared for home in the area. Welcome Home!!
Location
State CO
County Jefferson
Rooms
Basement Finished
Interior
Interior Features Eat-in Kitchen, Open Floorplan
Heating Forced Air
Cooling Central Air
Flooring Carpet, Vinyl
Fireplace N
Appliance Dishwasher, Dryer, Oven, Refrigerator, Washer
Laundry In Unit
Exterior
Garage Concrete
Fence Full
Roof Type Architecural Shingle
Parking Type Concrete
Total Parking Spaces 1
Garage No
Building
Story Two
Sewer Public Sewer
Water Public
Level or Stories Two
Structure Type Wood Siding
Schools
Elementary Schools Weber
Middle Schools Moore
High Schools Pomona
School District Jefferson County R-1
Others
Senior Community No
Ownership Corporation/Trust
Acceptable Financing Cash, Conventional, FHA, VA Loan
Listing Terms Cash, Conventional, FHA, VA Loan
Special Listing Condition None
Pets Description Cats OK, Dogs OK, Yes
Read Less Info
Want to know what your home might be worth? Contact us for a FREE valuation!

Our team is ready to help you sell your home for the highest possible price ASAP

© 2024 METROLIST, INC., DBA RECOLORADO® – All Rights Reserved
6455 S. Yosemite St., Suite 500 Greenwood Village, CO 80111 USA
Bought with TAMBLYN REAL ESTATE INVESTMENTS LLC

"My job is to find and attract mastery-based agents to the office, protect the culture, and make sure everyone is happy! "






