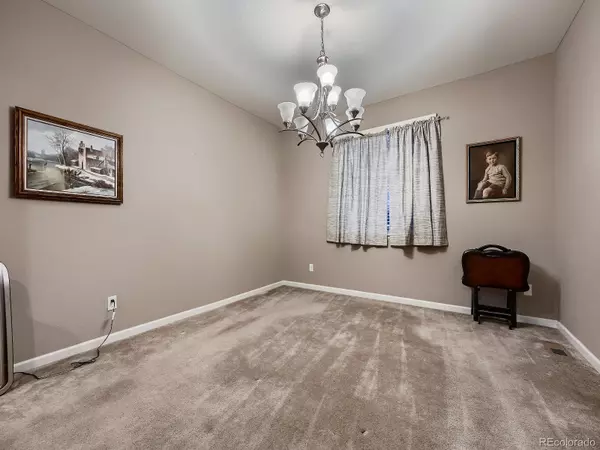$755,000
$755,000
For more information regarding the value of a property, please contact us for a free consultation.
4 Beds
4 Baths
4,045 SqFt
SOLD DATE : 11/22/2023
Key Details
Sold Price $755,000
Property Type Single Family Home
Sub Type Single Family Residence
Listing Status Sold
Purchase Type For Sale
Square Footage 4,045 sqft
Price per Sqft $186
Subdivision Wheatlands
MLS Listing ID 9503682
Sold Date 11/22/23
Bedrooms 4
Full Baths 3
Half Baths 1
Condo Fees $65
HOA Fees $65/mo
HOA Y/N Yes
Abv Grd Liv Area 2,263
Originating Board recolorado
Year Built 2013
Annual Tax Amount $6,075
Tax Year 2022
Lot Size 8,712 Sqft
Acres 0.2
Property Description
Original owner of this ranch home spared no expense when it came to upgrades. As you enter the home you'll notice the front security door was specially made & the glass on either side was designed by owner, installed by Scottish Stained Glass. Cabinets were upgraded throughout by color and height. Upgraded kitchen island sink and hardware with top of the line granite counter tops. The 42” kitchen cabinets were extended across the wall. The main floor has upgraded hickory engineered wood. The office has a wall to wall built in bookcase. Family room has in the wall surround sound speakers with receiver. 3 year old washer and dryer included. All toilets are chair height. Basement is fully finished with new Luxury Vinyl Plank flooring covering all but the large bedroom with a large walk in closet. New carpet and padding installed in July '23 on stairs to basement. Basement media room also has surround sound speakers in the walls with receiver. Subpanel upgraded with two 20amp fuses to support the included infrared sauna and other high pull amp items. Sump pump and radon mitigation system installed. Pool table will be left for your enjoyment. Upright freezer in basement included. Owned Solar makes electric bills extremely low. Valiant Air installed an upgraded filter system & whole house humidifier. Lifetime Windows replaced several windows. Blinds included. The lot is a premium size lot, backing to open space and a neighborhood road. A large composite deck, stamped concrete walkway to garage side door complete the backyard. The garage doors are insulated steel. Security cameras included. The home was painted in June 2023. Neighborhood pool, clubhouse and Pine Ridge Elementary are two blocks away. The $65 a month HOA hasn't changed in 10 years. Fox Ridge Middle and Cherokee Trail High Schools are only a few blocks away. Southlands mall is a mile away. You won't find a better location. For a private tour call Jason Morris, REALTOR, eXp Realty, 720-883-3781
Location
State CO
County Arapahoe
Rooms
Basement Finished, Full
Main Level Bedrooms 3
Interior
Heating Forced Air
Cooling Central Air
Fireplaces Number 1
Fireplaces Type Family Room
Fireplace Y
Exterior
Garage Spaces 3.0
Fence Full
Roof Type Composition
Total Parking Spaces 3
Garage Yes
Building
Lot Description Greenbelt, Level
Foundation Concrete Perimeter
Sewer Public Sewer
Water Public
Level or Stories One
Structure Type Frame,Stone
Schools
Elementary Schools Pine Ridge
Middle Schools Infinity
High Schools Cherokee Trail
School District Cherry Creek 5
Others
Senior Community No
Ownership Individual
Acceptable Financing Cash, Conventional, FHA, VA Loan
Listing Terms Cash, Conventional, FHA, VA Loan
Special Listing Condition None
Read Less Info
Want to know what your home might be worth? Contact us for a FREE valuation!

Our team is ready to help you sell your home for the highest possible price ASAP

© 2025 METROLIST, INC., DBA RECOLORADO® – All Rights Reserved
6455 S. Yosemite St., Suite 500 Greenwood Village, CO 80111 USA
Bought with Kentwood Real Estate Cherry Creek
"My job is to find and attract mastery-based agents to the office, protect the culture, and make sure everyone is happy! "






