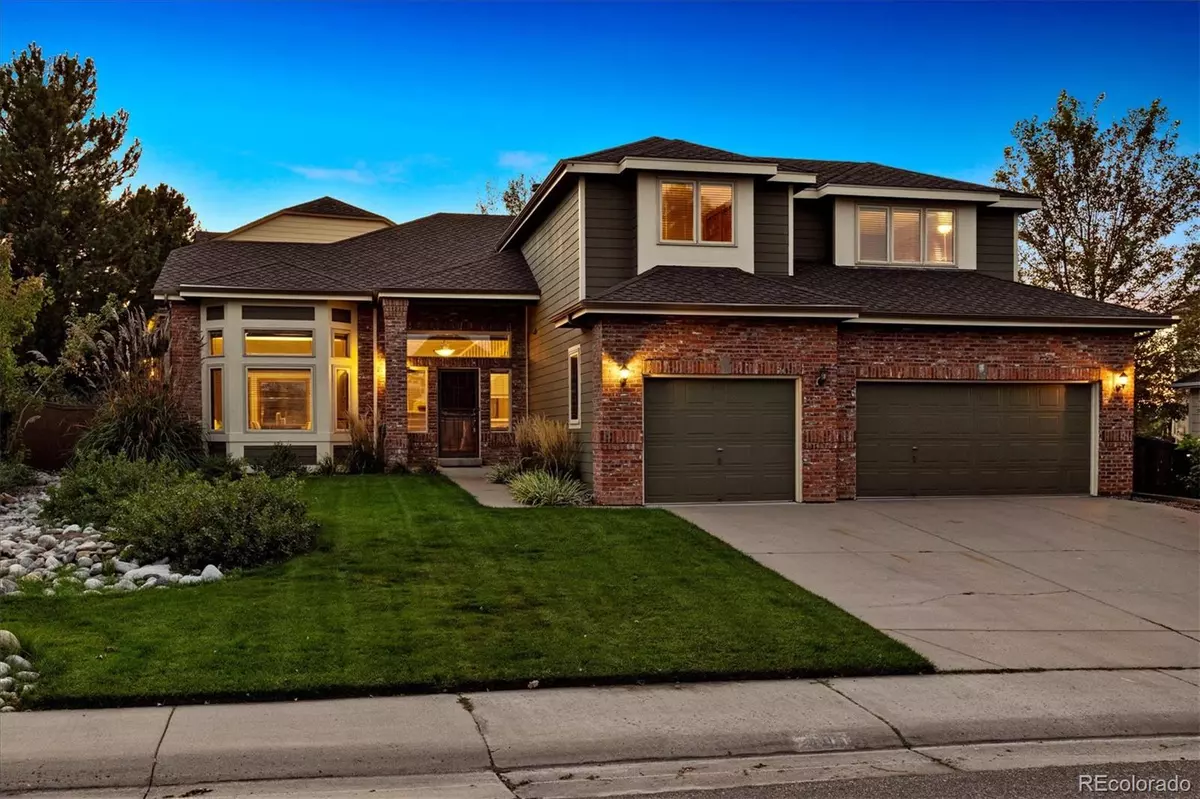$835,000
$825,000
1.2%For more information regarding the value of a property, please contact us for a free consultation.
5 Beds
3 Baths
2,902 SqFt
SOLD DATE : 11/21/2023
Key Details
Sold Price $835,000
Property Type Single Family Home
Sub Type Single Family Residence
Listing Status Sold
Purchase Type For Sale
Square Footage 2,902 sqft
Price per Sqft $287
Subdivision Highlands Ranch
MLS Listing ID 6207990
Sold Date 11/21/23
Style Contemporary
Bedrooms 5
Full Baths 2
Three Quarter Bath 1
Condo Fees $165
HOA Fees $55/qua
HOA Y/N Yes
Originating Board recolorado
Year Built 1993
Annual Tax Amount $4,115
Tax Year 2022
Lot Size 9,583 Sqft
Acres 0.22
Property Description
Updated, Move-in Ready Executive home in coveted Highlands Ranch sits on ample 0.22 acre corner lot with open space views. This 5 bed (1 main floor), 3 bath home offers over 4000 total sqft & flowing floorplan featuring generous living spaces w/high ceilings & many windows. NEW: Roof, Fencing, All Carpet, Exterior & Interior Paint including cabinets & baseboards, Light Fixtures/Fans, Refinished Hardwoods. Grand entryway w/soaring vaulted ceilings & dramatic staircase. Bright living room has vaulted ceilings, leads to formal dining room (both have bay windows). Freshly updated, eat-in kitchen boasts white cabinets, granite counters, stainless steel appliances (including New Gas Range), storage/work island, large pantry & desk area. Opens to sizeable family room w/brick fireplace/built-in shelving. Main floor bedroom (or study) located near 3/4 bath. Unwind in the substantial Primary Suite, complete with sitting area, vaulted/tray ceiling & mountain views! Updated attached 5-pc bath has jetted tub & frameless glass shower plus massive dual entry walk-in closet. 3 more spacious bedrooms (including 1 oversized/bonus room) & updated 4-pc hall bath complete the upper level. Basement is partially finished w/carpet, lighting, some drywall, framed/rough-in for bath. Storage room, crawl space offer tons of storage. Outside the ultra-private backyard features pergola covered patio & expansive dual-level deck plus ample mature trees/landscaping. Oversized 3 car garage presents more storage, cabinets/shelving, workbench. Other features: newer water heater, reverse osmosis/water softener, recently replaced insides of furnace, upgraded solid wood doors w/new hardware. Impressive curb appeal! Great central HR location easy to C470, shopping & dining. Steps to trailhead, miles of trails, Toepfer Park. Feeds to top-rated schools, near Valor HS. Low HOA gets 4 rec centers, pools, tennis, fitness. Must See!
Location
State CO
County Douglas
Zoning PDU
Rooms
Basement Bath/Stubbed, Cellar, Crawl Space, Daylight, Full, Interior Entry, Sump Pump, Unfinished
Main Level Bedrooms 1
Interior
Interior Features Breakfast Nook, Built-in Features, Ceiling Fan(s), Eat-in Kitchen, Entrance Foyer, Five Piece Bath, Granite Counters, High Ceilings, High Speed Internet, Jet Action Tub, Kitchen Island, Open Floorplan, Pantry, Primary Suite, Radon Mitigation System, Vaulted Ceiling(s), Walk-In Closet(s)
Heating Forced Air, Natural Gas
Cooling Central Air, Other
Flooring Carpet, Tile, Wood
Fireplaces Number 1
Fireplaces Type Family Room
Fireplace Y
Appliance Dishwasher, Disposal, Gas Water Heater, Humidifier, Microwave, Oven, Range, Refrigerator, Sump Pump, Water Purifier, Water Softener
Laundry In Unit
Exterior
Exterior Feature Lighting, Private Yard, Rain Gutters
Garage Concrete, Exterior Access Door, Lighted, Oversized, Storage
Garage Spaces 3.0
Fence Full
Utilities Available Cable Available, Electricity Available, Electricity Connected, Natural Gas Available, Natural Gas Connected, Phone Available, Phone Connected
View Meadow, Mountain(s)
Roof Type Composition
Parking Type Concrete, Exterior Access Door, Lighted, Oversized, Storage
Total Parking Spaces 3
Garage Yes
Building
Lot Description Borders Public Land, Corner Lot, Irrigated, Landscaped, Level, Near Public Transit, Open Space, Sprinklers In Front, Sprinklers In Rear
Story Two
Sewer Public Sewer
Water Public
Level or Stories Two
Structure Type Brick,Frame,Wood Siding
Schools
Elementary Schools Sand Creek
Middle Schools Mountain Ridge
High Schools Mountain Vista
School District Douglas Re-1
Others
Senior Community No
Ownership Individual
Acceptable Financing Cash, Conventional, FHA, VA Loan
Listing Terms Cash, Conventional, FHA, VA Loan
Special Listing Condition None
Pets Description Cats OK, Dogs OK
Read Less Info
Want to know what your home might be worth? Contact us for a FREE valuation!

Our team is ready to help you sell your home for the highest possible price ASAP

© 2024 METROLIST, INC., DBA RECOLORADO® – All Rights Reserved
6455 S. Yosemite St., Suite 500 Greenwood Village, CO 80111 USA
Bought with MB METRO BROKERS REALTY OASIS

"My job is to find and attract mastery-based agents to the office, protect the culture, and make sure everyone is happy! "






