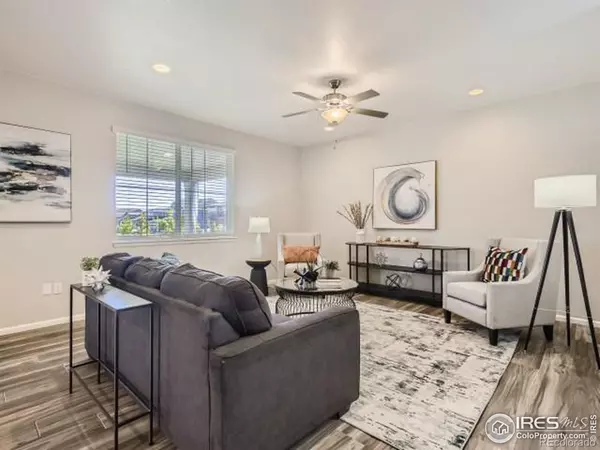$820,000
$849,900
3.5%For more information regarding the value of a property, please contact us for a free consultation.
5 Beds
5 Baths
3,640 SqFt
SOLD DATE : 11/10/2023
Key Details
Sold Price $820,000
Property Type Single Family Home
Sub Type Single Family Residence
Listing Status Sold
Purchase Type For Sale
Square Footage 3,640 sqft
Price per Sqft $225
Subdivision Harvest Junction
MLS Listing ID IR994915
Sold Date 11/10/23
Style Contemporary
Bedrooms 5
Full Baths 2
Half Baths 1
Three Quarter Bath 2
Condo Fees $64
HOA Fees $64/mo
HOA Y/N Yes
Abv Grd Liv Area 2,713
Originating Board recolorado
Year Built 2020
Annual Tax Amount $4,238
Tax Year 2022
Lot Size 6,098 Sqft
Acres 0.14
Property Description
Look no further than this amazing home in the sought after Harvest Junction Village! Situated on a beautiful corner lot, this sun drenched home faces south and west, and enjoys outstanding views of the mountains. The kitchen and main floor living space are modern and seamlessly integrated, allowing for a large and inviting gathering space for friends and family. The kitchen features quartz countertops, stainless steel appliances, a walk-in pantry, and abundant cabinet space. A separate family room upstairs, with stunning mountain views, provides options to spread out, or to enjoy an additional office. Relax in the spacious primary suite featuring a custom barn door leading to a five piece bath and large walk-in closet. Entertain or relax downstairs in the large great room with high ceilings, media center, as well as a fifth bedroom and bath for those who want to linger a little longer! Unfinished storage spaces and the two HVAC systems separate the house into multiple zones for comfort and efficiency. Walk to nearby hiking trails, the museum, and to the Rec center with 2 lap pools, and much more! Shopping is just around the corner! Easy access to downtown Longmont, Boulder, DIA and I-25. Photos don't do this spacious, well-appointed home justice! Schedule a tour to see firsthand what your perfect Colorado lifestyle could look like on Deer Pond Ct.
Location
State CO
County Boulder
Zoning RES
Rooms
Basement Full, Sump Pump
Interior
Interior Features Eat-in Kitchen, Five Piece Bath, Kitchen Island, Open Floorplan, Pantry, Radon Mitigation System, Smart Thermostat, Vaulted Ceiling(s), Walk-In Closet(s)
Heating Forced Air
Cooling Ceiling Fan(s), Central Air
Equipment Satellite Dish
Fireplace N
Appliance Dishwasher, Disposal, Dryer, Microwave, Oven, Refrigerator, Washer
Laundry In Unit
Exterior
Garage Spaces 2.0
Fence Fenced
Utilities Available Cable Available, Electricity Available, Internet Access (Wired), Natural Gas Available
View Mountain(s)
Roof Type Composition
Total Parking Spaces 2
Garage Yes
Building
Lot Description Corner Lot, Sprinklers In Front
Sewer Public Sewer
Water Public
Level or Stories Two
Structure Type Brick,Wood Frame
Schools
Elementary Schools Burlington
Middle Schools Sunset
High Schools Niwot
School District St. Vrain Valley Re-1J
Others
Ownership Individual
Acceptable Financing Cash, Conventional, FHA, VA Loan
Listing Terms Cash, Conventional, FHA, VA Loan
Read Less Info
Want to know what your home might be worth? Contact us for a FREE valuation!

Our team is ready to help you sell your home for the highest possible price ASAP

© 2025 METROLIST, INC., DBA RECOLORADO® – All Rights Reserved
6455 S. Yosemite St., Suite 500 Greenwood Village, CO 80111 USA
Bought with RE/MAX Alliance-Longmont
"My job is to find and attract mastery-based agents to the office, protect the culture, and make sure everyone is happy! "






