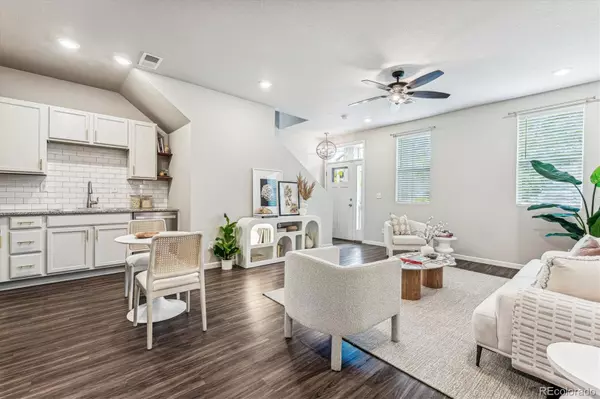$460,000
$470,000
2.1%For more information regarding the value of a property, please contact us for a free consultation.
2 Beds
3 Baths
1,312 SqFt
SOLD DATE : 11/27/2023
Key Details
Sold Price $460,000
Property Type Multi-Family
Sub Type Multi-Family
Listing Status Sold
Purchase Type For Sale
Square Footage 1,312 sqft
Price per Sqft $350
Subdivision Oak Street
MLS Listing ID 3484171
Sold Date 11/27/23
Bedrooms 2
Full Baths 2
Half Baths 1
Condo Fees $80
HOA Fees $80/mo
HOA Y/N Yes
Originating Board recolorado
Year Built 2019
Annual Tax Amount $4,990
Tax Year 2022
Lot Size 1,306 Sqft
Acres 0.03
Property Description
Welcome to Oak Circle. This light and bright townhome offers the comfort of a suburban home with the lock and leave convenience of urban living. The main floor welcomes you with a huge open design living room, eat in kitchen space and modern kitchen, and a large powder room with a great flow for entertaining. The laminate wood floors, huge windows and both east and west entries allows the natural light to bathe the space, while the ample recessed lighting and chandelier offer a warm glow in the evening. The kitchen is a true delight with granite counters and subway tile backsplash, stainless steel appliances and newly refinished cabinets with updated high end hardware. The second floor hosts 2 private bedrooms, 2 en-suite bathrooms, and laundry room. The primary suite offers a walk in closet with built-in shelving, a massive west facing bay window that fills the room with natural light and offers a cozy place to relax and watch a Colorado sunset. The large primary bathroom holds dual sinks and a walk in shower. Down the hall past the double door laundry room, the second bedroom is equally as large and private with abundant closet space and large en-suite bathroom. Fresh paint throughout the home and an on trend neutral pallet make this home feel luxurious and move in ready. Beyond the comforts of this home is the convenience of its location. Just .2 miles from the RTD light rail, you’re now a 5 min walk to exploring the city by train, or cutting your work commute in half! Store your car in your 1 car attached garage while you bike the miles of trails just west of the home or visit Sunset Park, a 21-acre park/open space with basketball courts, trails, and a playground. Guests can park in your driveway or use the overflow parking lot a few steps away. With all the conveniences of urban living and comforts of a suburban neighborhood this dreamy Lakewood townhome can’t be beat!
Location
State CO
County Jefferson
Interior
Interior Features Eat-in Kitchen, Open Floorplan, Walk-In Closet(s)
Heating Forced Air, Natural Gas
Cooling Central Air
Flooring Carpet, Laminate
Fireplace N
Appliance Dishwasher, Disposal, Microwave, Range, Refrigerator, Self Cleaning Oven
Laundry In Unit
Exterior
Garage Spaces 1.0
Utilities Available Cable Available, Electricity Connected, Natural Gas Connected, Phone Available
Roof Type Composition
Total Parking Spaces 2
Garage Yes
Building
Story Two
Sewer Public Sewer
Water Public
Level or Stories Two
Structure Type Frame,Rock,Vinyl Siding
Schools
Elementary Schools Eiber
Middle Schools Creighton
High Schools Lakewood
School District Jefferson County R-1
Others
Senior Community No
Ownership Individual
Acceptable Financing 1031 Exchange, Cash, Conventional, FHA, VA Loan
Listing Terms 1031 Exchange, Cash, Conventional, FHA, VA Loan
Special Listing Condition None
Read Less Info
Want to know what your home might be worth? Contact us for a FREE valuation!

Our team is ready to help you sell your home for the highest possible price ASAP

© 2024 METROLIST, INC., DBA RECOLORADO® – All Rights Reserved
6455 S. Yosemite St., Suite 500 Greenwood Village, CO 80111 USA
Bought with RE/MAX 100 INC.

"My job is to find and attract mastery-based agents to the office, protect the culture, and make sure everyone is happy! "






