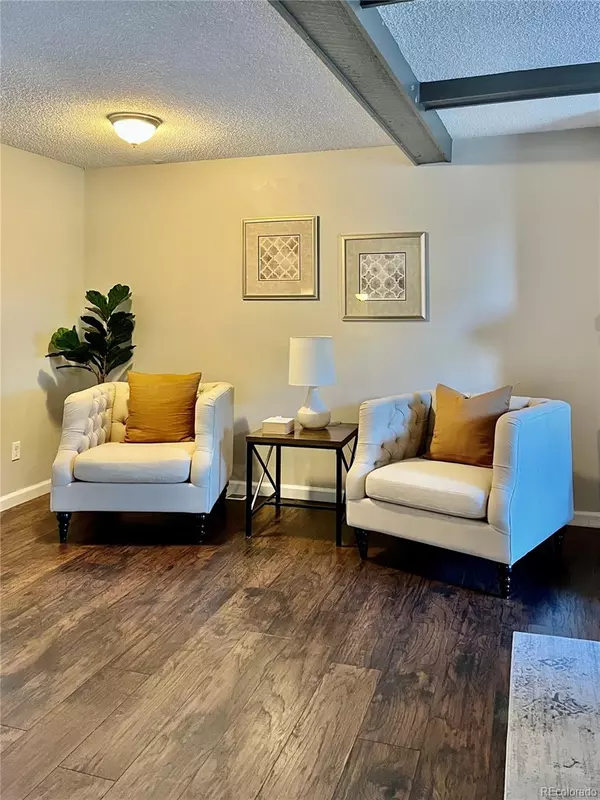$450,000
$460,000
2.2%For more information regarding the value of a property, please contact us for a free consultation.
4 Beds
3 Baths
1,980 SqFt
SOLD DATE : 10/27/2023
Key Details
Sold Price $450,000
Property Type Townhouse
Sub Type Townhouse
Listing Status Sold
Purchase Type For Sale
Square Footage 1,980 sqft
Price per Sqft $227
Subdivision Sixth Avenue West
MLS Listing ID 7203018
Sold Date 10/27/23
Bedrooms 4
Full Baths 1
Half Baths 1
Three Quarter Bath 1
Condo Fees $318
HOA Fees $318/mo
HOA Y/N Yes
Abv Grd Liv Area 1,320
Originating Board recolorado
Year Built 1972
Annual Tax Amount $2,546
Tax Year 2022
Property Description
This beautiful and rare 4-bedroom, 2.5-bathroom townhome nestled in the highly sought-after Sixth Avenue West community in Golden. This End Unit Townhome offers breathtaking views and a meticulously maintained side yard. On the main level, you will discover a spacious living room adorned with a charming wood burning fireplace, while the kitchen boasts an abundance of counter and cabinet space, as well as a lot of natural light. The dining area flows effortlessly onto a private back patio, an idyllic space for both relaxation and entertaining. The top floor includes three generously sized bedrooms and two bathrooms. The primary bedroom is complete with two spacious walk-in closets and a private bathroom. The lower level of this townhome boasts an inviting family room, non-conforming bedroom, and a spacious laundry room with ample room for additional storage. Further enhancing the appeal is the inclusion of two assigned covered parking spaces in the conveniently located carport adjacent to the back patio. The location of this townhome is truly exceptional, providing easy access to the majestic mountains, scenic hiking and biking trails, convenient light rail transportation, a variety of shopping destinations and best of all, a short walk across the street to the brand-new public pool. Make sure not to let this incredible opportunity slip through your fingers!
Location
State CO
County Jefferson
Zoning P-D
Rooms
Basement Finished
Interior
Interior Features Laminate Counters, Open Floorplan, Walk-In Closet(s)
Heating Forced Air, Natural Gas
Cooling Central Air
Flooring Laminate
Fireplaces Type Living Room
Fireplace N
Appliance Cooktop, Dishwasher, Disposal, Dryer, Freezer, Gas Water Heater, Microwave, Oven, Range Hood, Refrigerator, Washer
Laundry In Unit
Exterior
Exterior Feature Garden, Rain Gutters
Parking Features Asphalt
Fence Full
Utilities Available Cable Available, Electricity Connected, Phone Connected
View Mountain(s)
Roof Type Architecural Shingle
Total Parking Spaces 2
Garage No
Building
Lot Description Corner Lot
Foundation Concrete Perimeter
Sewer Public Sewer
Water Public
Level or Stories Two
Structure Type Brick,Wood Siding
Schools
Elementary Schools Kyffin
Middle Schools Bell
High Schools Golden
School District Jefferson County R-1
Others
Senior Community No
Ownership Agent Owner
Acceptable Financing 1031 Exchange, Cash, Conventional, FHA
Listing Terms 1031 Exchange, Cash, Conventional, FHA
Special Listing Condition None
Pets Allowed Cats OK, Dogs OK
Read Less Info
Want to know what your home might be worth? Contact us for a FREE valuation!

Our team is ready to help you sell your home for the highest possible price ASAP

© 2024 METROLIST, INC., DBA RECOLORADO® – All Rights Reserved
6455 S. Yosemite St., Suite 500 Greenwood Village, CO 80111 USA
Bought with eXp Realty, LLC
"My job is to find and attract mastery-based agents to the office, protect the culture, and make sure everyone is happy! "






