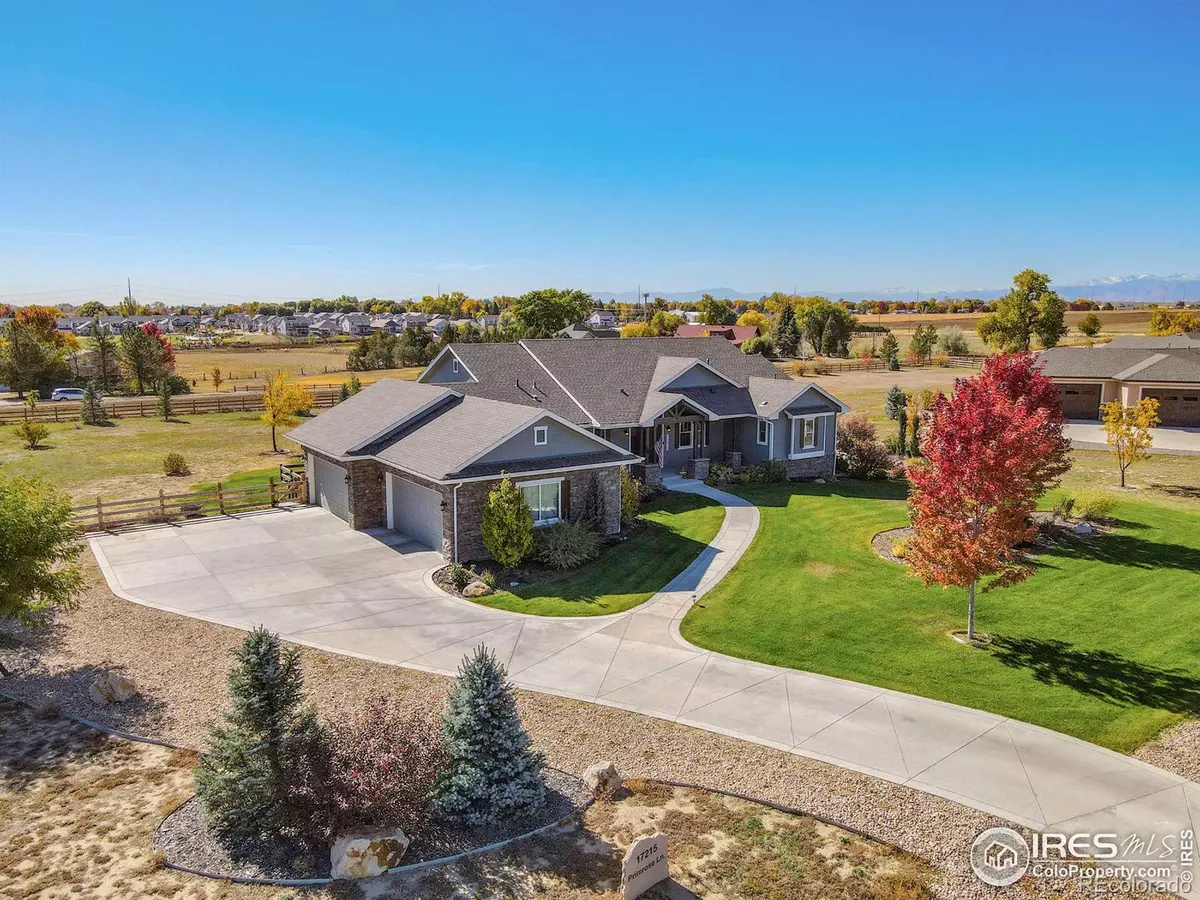$1,400,000
$1,385,000
1.1%For more information regarding the value of a property, please contact us for a free consultation.
4 Beds
5 Baths
4,272 SqFt
SOLD DATE : 11/27/2023
Key Details
Sold Price $1,400,000
Property Type Single Family Home
Sub Type Single Family Residence
Listing Status Sold
Purchase Type For Sale
Square Footage 4,272 sqft
Price per Sqft $327
Subdivision Vale View Rep A Final
MLS Listing ID IR998230
Sold Date 11/27/23
Bedrooms 4
Full Baths 3
Half Baths 1
Three Quarter Bath 1
Condo Fees $1,350
HOA Fees $112/ann
HOA Y/N Yes
Originating Board recolorado
Year Built 2016
Annual Tax Amount $5,372
Tax Year 2022
Lot Size 1.670 Acres
Acres 1.67
Property Description
Live in Luxury with stunning Mountain Views on small acreage!! This perfectly curated open ranch floorplan boasts over 4700 finished sqft, 4 bedrooms and 5 bathrooms to provide privacy and comfort for all. The primary bedroom includes an additional sitting room with gas fireplace, book shelves, and access to the covered deck ensures relaxation from the moment you wake up. The walkout farmhouse-style kitchen is complemented by high-quality cabinetry, granite countertops, and top-of-the-line appliance creating a culinary haven. Spacious living areas are bathed in natural light, showing off the breathtaking views. Discover the beautifully landscaped 1.67 acres, fully fenced backyard, dog run, and raised garden beds. The large covered deck is perfect for outdoor entertainment during any season. Descend to the extraordinary finished lower level; entertainment options abound including shuffleboard, full bar, and extra entertainment space which will undoubtedly become the heart of your social gatherings. Nestled in desirable Vale View Estates, the finishes in this property promises a life of comfort, convenience, and unparalleled beauty. Don't miss the chance to make this dream home your reality.
Location
State CO
County Weld
Zoning RES
Rooms
Basement Full
Main Level Bedrooms 2
Interior
Interior Features Eat-in Kitchen, Five Piece Bath, Kitchen Island, Open Floorplan, Pantry, Walk-In Closet(s), Wet Bar
Heating Forced Air
Cooling Central Air
Flooring Tile
Fireplaces Type Great Room
Equipment Home Theater
Fireplace N
Appliance Dishwasher, Disposal, Dryer, Oven, Refrigerator, Washer
Exterior
Exterior Feature Spa/Hot Tub
Garage Oversized
Garage Spaces 4.0
Utilities Available Electricity Available
View Mountain(s)
Roof Type Composition
Parking Type Oversized
Total Parking Spaces 4
Garage Yes
Building
Lot Description Sprinklers In Front
Story One
Water Public
Level or Stories One
Structure Type Stone,Wood Frame
Schools
Elementary Schools Mead
Middle Schools Mead
High Schools Mead
School District St. Vrain Valley Re-1J
Others
Ownership Individual
Acceptable Financing Cash, Conventional, VA Loan
Listing Terms Cash, Conventional, VA Loan
Read Less Info
Want to know what your home might be worth? Contact us for a FREE valuation!

Our team is ready to help you sell your home for the highest possible price ASAP

© 2024 METROLIST, INC., DBA RECOLORADO® – All Rights Reserved
6455 S. Yosemite St., Suite 500 Greenwood Village, CO 80111 USA
Bought with Equity Colorado-Front Range

"My job is to find and attract mastery-based agents to the office, protect the culture, and make sure everyone is happy! "






