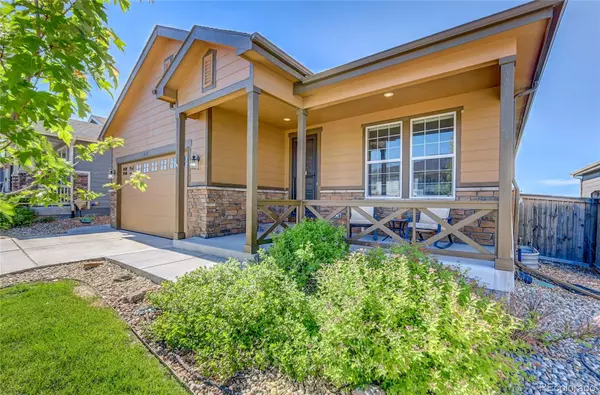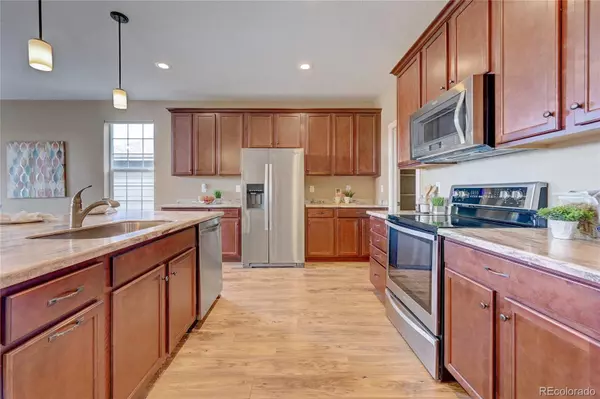$650,000
$650,000
For more information regarding the value of a property, please contact us for a free consultation.
3 Beds
3 Baths
2,567 SqFt
SOLD DATE : 11/28/2023
Key Details
Sold Price $650,000
Property Type Single Family Home
Sub Type Single Family Residence
Listing Status Sold
Purchase Type For Sale
Square Footage 2,567 sqft
Price per Sqft $253
Subdivision Hazen Moore
MLS Listing ID 8685819
Sold Date 11/28/23
Style Rustic Contemporary,Traditional
Bedrooms 3
Full Baths 1
Half Baths 1
Three Quarter Bath 1
Condo Fees $85
HOA Fees $85/mo
HOA Y/N Yes
Originating Board recolorado
Year Built 2016
Annual Tax Amount $2,305
Tax Year 2022
Lot Size 5,227 Sqft
Acres 0.12
Property Description
Sprawling one level ranch style home in Castle Rock’s finest neighborhood, Siena. Captivating, flowing and easy to live plus entertain in, you’ll love the beautiful upgrades plus have the perfect blend of style and comfort. You notice the home is bathed in natural light, and during every part of the day~morning into nighttime the views dance and radiate a beautiful story. Oh, and just wait until storms roll in, OR when Castle Rock has fireworks, the star lightings, or how about when Pikes Peak has its first real snowfall? The words Million Dollar Views hold very true here…in this very special home. Downstairs you will find a thoughtfully appointed walk-out basement with soaring ceilings. It is light, bright and cheery. There is room for whatever your hearts content, plus the extra bedroom and bathroom, recreation room, theater room plus fantastic former craftroom. Have fun with the wonderful deck overlooking the terrific low-maintenance turf backyard. Love your covered deck while you grill while you have a drink, read a book or just watch the world go by.
Location
State CO
County Douglas
Rooms
Basement Finished, Walk-Out Access
Main Level Bedrooms 1
Interior
Interior Features Ceiling Fan(s), Five Piece Bath, High Speed Internet, Kitchen Island, No Stairs, Open Floorplan, Pantry, Primary Suite, Smoke Free, Walk-In Closet(s)
Heating Forced Air
Cooling Central Air
Fireplaces Number 1
Fireplace Y
Appliance Dishwasher, Disposal, Gas Water Heater, Microwave, Oven, Self Cleaning Oven
Exterior
Garage Spaces 2.0
Utilities Available Cable Available, Internet Access (Wired)
Roof Type Composition
Total Parking Spaces 2
Garage Yes
Building
Lot Description Landscaped, Sprinklers In Front
Story One
Sewer Public Sewer
Level or Stories One
Structure Type Brick,Frame
Schools
Elementary Schools Castle Rock
Middle Schools Mesa
High Schools Douglas County
School District Douglas Re-1
Others
Senior Community No
Ownership Estate
Acceptable Financing 1031 Exchange, Cash, Conventional, FHA, Jumbo
Listing Terms 1031 Exchange, Cash, Conventional, FHA, Jumbo
Special Listing Condition None
Read Less Info
Want to know what your home might be worth? Contact us for a FREE valuation!

Our team is ready to help you sell your home for the highest possible price ASAP

© 2024 METROLIST, INC., DBA RECOLORADO® – All Rights Reserved
6455 S. Yosemite St., Suite 500 Greenwood Village, CO 80111 USA
Bought with Keller Williams Action Realty LLC

"My job is to find and attract mastery-based agents to the office, protect the culture, and make sure everyone is happy! "






