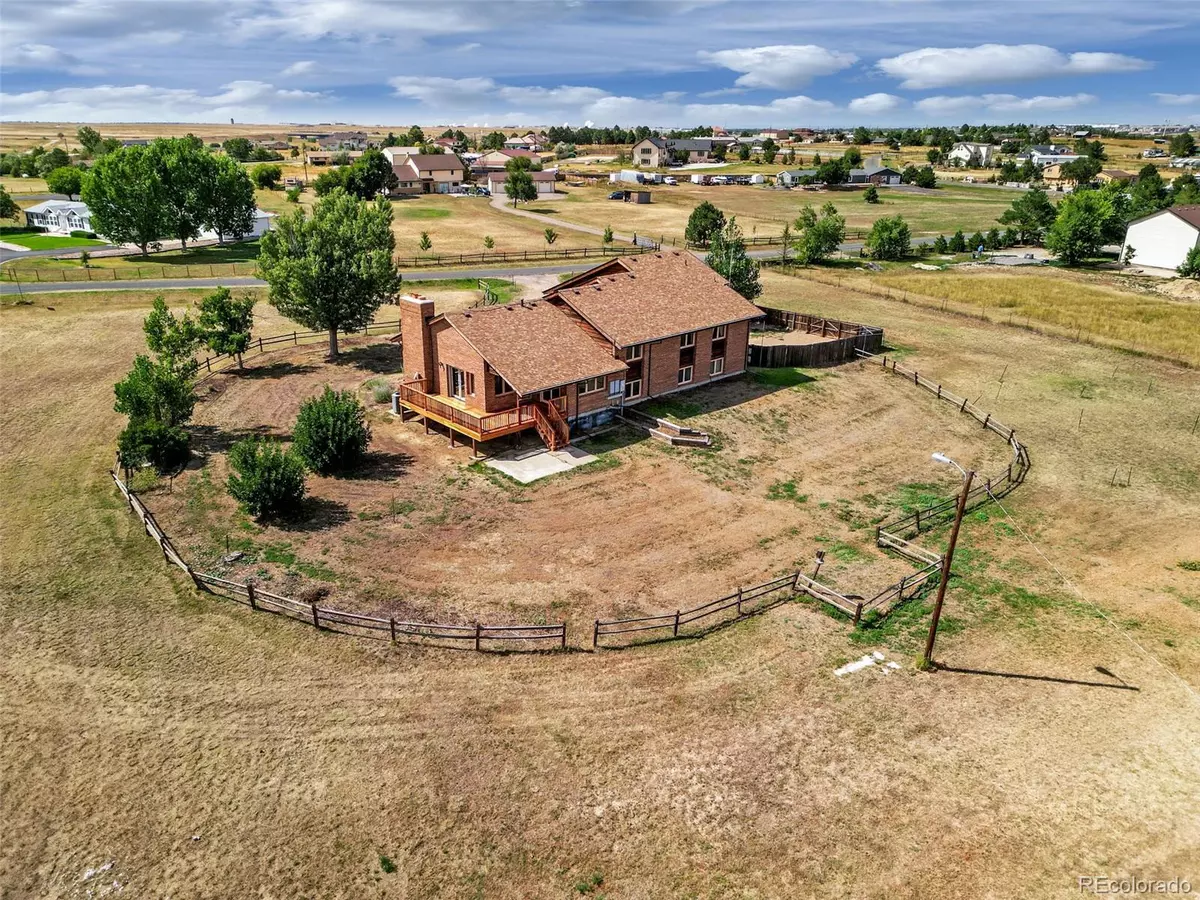$825,000
$850,000
2.9%For more information regarding the value of a property, please contact us for a free consultation.
4 Beds
3 Baths
5,117 SqFt
SOLD DATE : 11/29/2023
Key Details
Sold Price $825,000
Property Type Single Family Home
Sub Type Single Family Residence
Listing Status Sold
Purchase Type For Sale
Square Footage 5,117 sqft
Price per Sqft $161
Subdivision Gun Club Estates
MLS Listing ID 3025981
Sold Date 11/29/23
Style Traditional
Bedrooms 4
Full Baths 2
Half Baths 1
HOA Y/N No
Originating Board recolorado
Year Built 1980
Annual Tax Amount $5,474
Tax Year 2022
Lot Size 2.920 Acres
Acres 2.92
Property Description
Welcome to 1062 S Coolidge St, where you'll find an expansive and inviting home on a generous 2.92-acre lot. This spacious 4-bedroom, 2.5-bathroom residence is Ag zoned, optionally allowing the keeping of two horses, there is a small shed in the back. When you enter the front door, the Grand Room has a vaulted ceiling, bay windows and a fireplace. The Dining Room has double doors onto a new redwood deck, great for indoor/outdoor entertaining. There is a Breakfast Nook off of the Kitchen for casual dining. The Primary Bedroom has an en-suite bathroom and a walk in closet. The Family Room is large and a good second place to congregate. A Utility room has a raised tub for bathing pets or rinsing projects. Off of the finished basement there is a wine cellar room (naturally cooled). The home itself is solidly constructed (with Belled Piers foundation), ensuring lasting stability. It comes with new 50-year roof and gutters installed in 2020, as well as a newer electrical panel and breakers. The original Pella windows maintain classic charm, and the absence of city sales tax adds to the appeal. A built in workbench and radial arm saw in the garage cater to the DIY enthusiast, and an included Riding Lawn Mower simplifies yard maintenance. While the bathrooms retain their original character, they are nice. Moreover, a new septic system is being installed. Situated just 15 minutes from Buckley Space Force Base, 20 minutes from the Anschutz Medical Campus, 25 minutes from Denver Tech Center, 30 minutes to downtown Denver, and 15 minutes from DIA, this property offers both Rural Tranquility and accessibility to key amenities. Additionally, the Murphy Creek Golf Course and Restaurant, a public facility, is nearby for golf enthusiasts and dining fans alike. There is no HOA.
Location
State CO
County Arapahoe
Zoning RR-B (R-A)
Rooms
Basement Finished, Full
Interior
Interior Features Breakfast Nook, Ceiling Fan(s), Five Piece Bath, Granite Counters, High Ceilings, Pantry, Primary Suite, Smoke Free, Utility Sink, Vaulted Ceiling(s), Walk-In Closet(s)
Heating Electric, Forced Air, Heat Pump
Cooling Central Air
Flooring Carpet, Linoleum, Tile, Vinyl
Fireplaces Number 2
Fireplaces Type Basement, Great Room, Wood Burning
Fireplace Y
Appliance Cooktop, Dishwasher, Disposal, Dryer, Electric Water Heater, Freezer, Microwave, Range Hood, Refrigerator, Self Cleaning Oven, Washer
Exterior
Exterior Feature Balcony, Dog Run, Lighting, Private Yard, Rain Gutters
Garage 220 Volts, Driveway-Gravel, Lighted, Oversized, Storage
Garage Spaces 2.0
Fence Partial
Utilities Available Electricity Connected, Phone Available, Phone Connected
View Mountain(s)
Roof Type Composition
Parking Type 220 Volts, Driveway-Gravel, Lighted, Oversized, Storage
Total Parking Spaces 2
Garage Yes
Building
Lot Description Corner Lot, Level, Suitable For Grazing
Story Multi/Split
Foundation Concrete Perimeter, Slab
Sewer Septic Tank
Water Well
Level or Stories Multi/Split
Structure Type Block,Brick
Schools
Elementary Schools Murphy Creek K-8
Middle Schools Murphy Creek K-8
High Schools Vista Peak
School District Adams-Arapahoe 28J
Others
Senior Community No
Ownership Individual
Acceptable Financing 1031 Exchange, Cash, Conventional, FHA, VA Loan
Listing Terms 1031 Exchange, Cash, Conventional, FHA, VA Loan
Special Listing Condition None
Read Less Info
Want to know what your home might be worth? Contact us for a FREE valuation!

Our team is ready to help you sell your home for the highest possible price ASAP

© 2024 METROLIST, INC., DBA RECOLORADO® – All Rights Reserved
6455 S. Yosemite St., Suite 500 Greenwood Village, CO 80111 USA
Bought with Megastar Realty

"My job is to find and attract mastery-based agents to the office, protect the culture, and make sure everyone is happy! "






