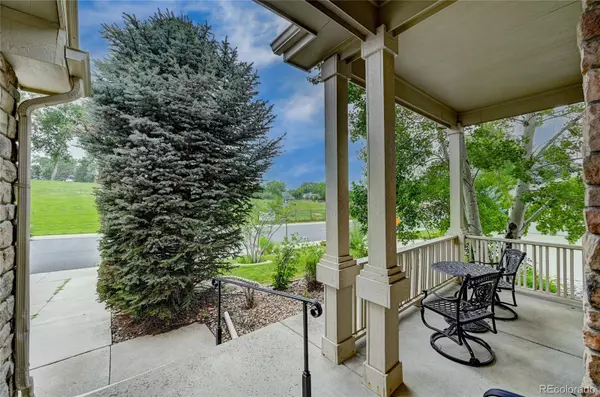$696,400
$688,000
1.2%For more information regarding the value of a property, please contact us for a free consultation.
4 Beds
4 Baths
3,386 SqFt
SOLD DATE : 11/29/2023
Key Details
Sold Price $696,400
Property Type Single Family Home
Sub Type Single Family Residence
Listing Status Sold
Purchase Type For Sale
Square Footage 3,386 sqft
Price per Sqft $205
Subdivision Berkshire Village
MLS Listing ID 1582509
Sold Date 11/29/23
Bedrooms 4
Full Baths 2
Half Baths 1
Three Quarter Bath 1
HOA Y/N No
Abv Grd Liv Area 2,336
Originating Board recolorado
Year Built 2001
Annual Tax Amount $2,407
Tax Year 2022
Lot Size 8,276 Sqft
Acres 0.19
Property Description
This beautiful home is a perfect fit for anyone looking for 1-level living! *You'll love the warm & inviting entry that leads to an impressive layout *Gorgeous hardwood floors & elegant crown molding completely elevates the home to a different level *The kitchen is the heart of the home with beautiful quartz counters, large island, updated cabinets & tile floors *Embrace the warmth of the double sided fireplace in the great room or the living room *Feel proud to host large dinner parties or cozy meals & show off the gorgeous wood in-laid floors in the formal dining area *The primary suite is an oasis of calm & serenity with a 5-piece en suite bath & large walk-in closet *2 additional bedrooms on the main level are spacious & bright *Enjoy the convenience of the main floor laundry *Expansive windows provide amazing natural light *The fully finished basement is the perfect set up to entertain at the wet bar or host game night in the additional rec room (sellers willing to offer credit for basement carpet) *Sweat & relax all your stress away in your own private sauna *The basement also includes a 4th bedroom with a walk-in closet & updated bathroom *Newer HVAC system (2021) with transferrable warranty *Stay cool under the permanently covered back patio *Enjoy hosting summer BBQ's & outdoor gatherings in your lush & private backyard *Located in the highly coveted Cherry Creek school district & walking distance to Eastridge K-5 *Amazing location near golf, dining, grocery & Cherry Creek Reservoir *Enjoy the ease & convenience of the nearby Nine Mile lightrail station or hop on 225 to get to anywhere else you want to go *Don't miss out on the opportunity to live in this beautiful & move-in ready home! *For more pictures, virtual walk-thru & interactive floorplan, be sure to check out: 2326SOswegoSt.info
Location
State CO
County Arapahoe
Rooms
Basement Finished, Full
Main Level Bedrooms 3
Interior
Interior Features Breakfast Nook, Five Piece Bath, High Ceilings, Kitchen Island, Open Floorplan, Pantry, Primary Suite, Quartz Counters, Radon Mitigation System, Sauna, Sound System, Utility Sink, Walk-In Closet(s), Wet Bar
Heating Forced Air, Natural Gas
Cooling Central Air
Flooring Carpet, Tile, Wood
Fireplaces Number 1
Fireplaces Type Gas, Great Room
Fireplace Y
Appliance Dishwasher, Disposal, Dryer, Microwave, Refrigerator, Self Cleaning Oven, Washer
Exterior
Parking Features Concrete
Garage Spaces 2.0
Fence Full
Roof Type Composition,Other
Total Parking Spaces 3
Garage Yes
Building
Lot Description Level, Sprinklers In Front, Sprinklers In Rear
Sewer Public Sewer
Water Public
Level or Stories One
Structure Type Brick,Frame
Schools
Elementary Schools Eastridge
Middle Schools Prairie
High Schools Overland
School District Cherry Creek 5
Others
Senior Community No
Ownership Individual
Acceptable Financing Cash, Conventional, FHA, VA Loan
Listing Terms Cash, Conventional, FHA, VA Loan
Special Listing Condition None
Read Less Info
Want to know what your home might be worth? Contact us for a FREE valuation!

Our team is ready to help you sell your home for the highest possible price ASAP

© 2025 METROLIST, INC., DBA RECOLORADO® – All Rights Reserved
6455 S. Yosemite St., Suite 500 Greenwood Village, CO 80111 USA
Bought with Covenant Brokers Services
"My job is to find and attract mastery-based agents to the office, protect the culture, and make sure everyone is happy! "






