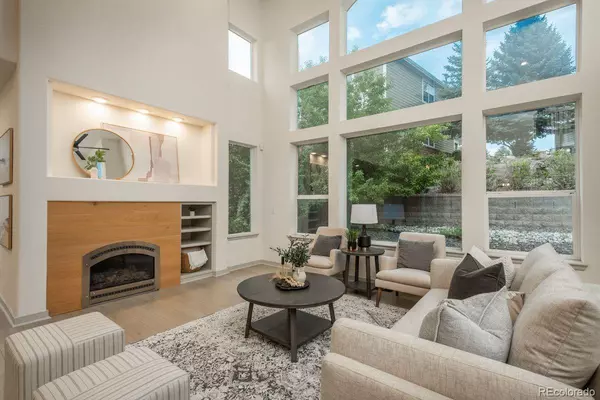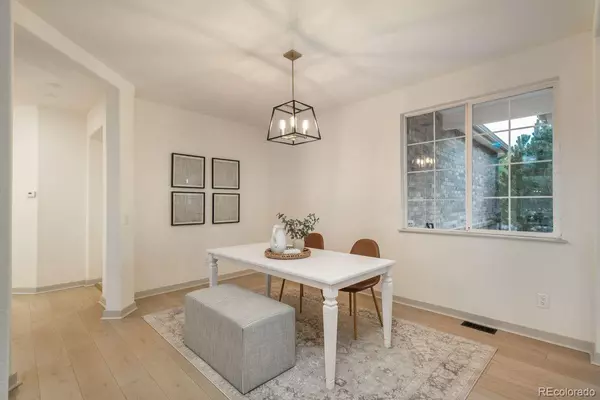$810,000
$849,000
4.6%For more information regarding the value of a property, please contact us for a free consultation.
6 Beds
6 Baths
5,491 SqFt
SOLD DATE : 11/30/2023
Key Details
Sold Price $810,000
Property Type Single Family Home
Sub Type Single Family Residence
Listing Status Sold
Purchase Type For Sale
Square Footage 5,491 sqft
Price per Sqft $147
Subdivision Saddle Rock North
MLS Listing ID 2186628
Sold Date 11/30/23
Bedrooms 6
Full Baths 4
Half Baths 1
Three Quarter Bath 1
Condo Fees $176
HOA Fees $58/qua
HOA Y/N Yes
Originating Board recolorado
Year Built 1999
Annual Tax Amount $5,049
Tax Year 2022
Lot Size 6,969 Sqft
Acres 0.16
Property Description
Step right into your dream home, a stunning residence that seamlessly combines comfort and style from the elegant dining area to not one, but two cozy living spaces side by side complete with a private office. Gorgeous kitchen that features quartz countertops large island and stainless steel appliances, a pantry and kitchen nook with a full dining room to entertain large parties and gatherings. Four bedrooms on the upper level that includes the primary bedroom and en suite bathroom. The basement is great for entertaining with two additional living spaces and two full conforming bedrooms and two full bathrooms. This home features two laundry spaces, one on the main floor and one in the basement. Complete with a three car attached garage, an incredible home that is minutes away from amazing restaurants, retail, schools and more!
Location
State CO
County Arapahoe
Rooms
Basement Finished, Full
Interior
Interior Features Breakfast Nook, Ceiling Fan(s), Eat-in Kitchen, Five Piece Bath, Granite Counters, High Ceilings, Jack & Jill Bathroom, Kitchen Island, Open Floorplan, Pantry, Primary Suite, Smoke Free, Vaulted Ceiling(s), Walk-In Closet(s), Wet Bar
Heating Forced Air
Cooling Central Air
Flooring Carpet, Tile, Wood
Fireplaces Number 1
Fireplaces Type Gas, Gas Log, Living Room
Fireplace Y
Appliance Dishwasher, Disposal, Dryer, Microwave, Oven, Range, Range Hood, Refrigerator, Washer
Exterior
Exterior Feature Private Yard
Garage Spaces 3.0
Fence Full
Roof Type Composition
Total Parking Spaces 3
Garage Yes
Building
Lot Description Landscaped, Level, Sprinklers In Front, Sprinklers In Rear
Story Two
Sewer Public Sewer
Water Public
Level or Stories Two
Structure Type Concrete,Frame,Wood Siding
Schools
Elementary Schools Creekside
Middle Schools Liberty
High Schools Grandview
School District Cherry Creek 5
Others
Senior Community No
Ownership Individual
Acceptable Financing Cash, Conventional, Jumbo, VA Loan
Listing Terms Cash, Conventional, Jumbo, VA Loan
Special Listing Condition None
Read Less Info
Want to know what your home might be worth? Contact us for a FREE valuation!

Our team is ready to help you sell your home for the highest possible price ASAP

© 2024 METROLIST, INC., DBA RECOLORADO® – All Rights Reserved
6455 S. Yosemite St., Suite 500 Greenwood Village, CO 80111 USA
Bought with ERIC PEOPLES

"My job is to find and attract mastery-based agents to the office, protect the culture, and make sure everyone is happy! "






