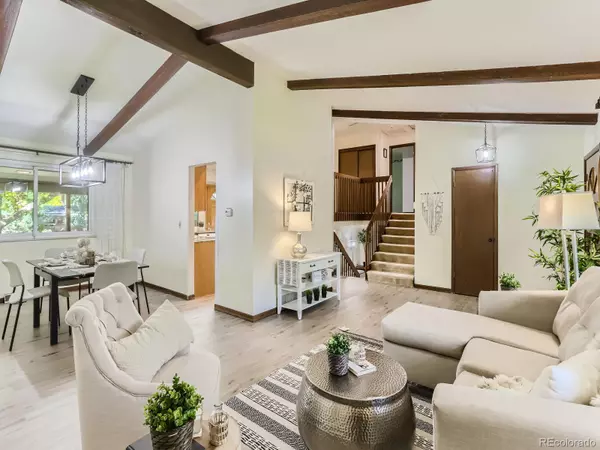$545,000
$545,000
For more information regarding the value of a property, please contact us for a free consultation.
4 Beds
2 Baths
2,579 SqFt
SOLD DATE : 11/30/2023
Key Details
Sold Price $545,000
Property Type Single Family Home
Sub Type Single Family Residence
Listing Status Sold
Purchase Type For Sale
Square Footage 2,579 sqft
Price per Sqft $211
Subdivision Eastridge
MLS Listing ID 4666854
Sold Date 11/30/23
Style Traditional
Bedrooms 4
Full Baths 1
Three Quarter Bath 1
Condo Fees $35
HOA Fees $2/ann
HOA Y/N Yes
Abv Grd Liv Area 1,998
Originating Board recolorado
Year Built 1972
Annual Tax Amount $1,539
Tax Year 2022
Lot Size 0.290 Acres
Acres 0.29
Property Description
Two separate buyers have gone u/c then backed out before earnest money; no fault of the property! Features in this 4 bed + loft, 2 bath home include new luxury vinyl plank flooring throughout the entire main level & large upstairs bathroom, updated windows & light fixtures. The large living room windows & kitchen skylight offer tons of natural light, making this home open & bright. The windows facing north are triple-paned for better insulation. The home has a newer furnace & water heater, & the sewer line was replaced a few years ago. Other features include vaulted ceilings in the living & dining rooms & kitchen, a newer oversized jetted bathtub in the upstairs bathroom, & a loft area which can easily be converted into another bedroom. The lower level includes a cozy fireplace that has been converted to gas with a blower in a spacious family room that has space for another office or homework area. The garden level has its own bedroom & bathroom, as well as access to the oversized garage with ample storage space. The basement is finished & includes a non-conforming bedroom, as well as another family room serving as a game room. Challenge your friends to a game of pool with the included pool table, pool cues & cover. Exterior features include a concrete roof, a generously sized covered back patio with brand new indoor/outdoor carpeting that is the perfect space to relax & enjoy the huge backyard on this lot of over a quarter of an acre with mature trees for privacy & shade. With a full sprinkler system & plenty of mature landscaping in the front & back, the grounds showcase pride of ownership. The front entry also offers private, shaded spaces to enjoy being outside. The home is located in the highly desirable Cherry Creek school district with easy access to many restaurants, entertainment venues, & parks. Grab your paddle boards or kayaks & head to Cherry Creek Reservoir, which is only a few minutes drive. Close proximity to I-225, public transportation, & DIA.
Location
State CO
County Arapahoe
Zoning Residential
Rooms
Basement Finished, Interior Entry
Interior
Interior Features Ceiling Fan(s), Five Piece Bath, Granite Counters, Jet Action Tub, Tile Counters, Utility Sink, Vaulted Ceiling(s)
Heating Forced Air
Cooling Central Air
Flooring Carpet, Tile, Vinyl
Fireplaces Number 1
Fireplaces Type Circulating, Family Room, Gas, Gas Log
Fireplace Y
Appliance Dishwasher, Disposal, Gas Water Heater, Microwave, Oven, Range, Range Hood, Refrigerator
Exterior
Exterior Feature Lighting, Playground, Private Yard, Rain Gutters, Smart Irrigation
Parking Features Concrete, Exterior Access Door, Lighted, Oversized, Storage
Garage Spaces 2.0
Fence Full
Utilities Available Electricity Connected, Natural Gas Connected, Phone Available
Roof Type Concrete
Total Parking Spaces 2
Garage Yes
Building
Lot Description Landscaped, Level, Near Public Transit, Sprinklers In Front, Sprinklers In Rear
Sewer Public Sewer
Water Public
Level or Stories Tri-Level
Structure Type Frame
Schools
Elementary Schools Eastridge
Middle Schools Prairie
High Schools Overland
School District Cherry Creek 5
Others
Senior Community No
Ownership Individual
Acceptable Financing 1031 Exchange, Cash, Conventional, FHA, VA Loan
Listing Terms 1031 Exchange, Cash, Conventional, FHA, VA Loan
Special Listing Condition None
Read Less Info
Want to know what your home might be worth? Contact us for a FREE valuation!

Our team is ready to help you sell your home for the highest possible price ASAP

© 2025 METROLIST, INC., DBA RECOLORADO® – All Rights Reserved
6455 S. Yosemite St., Suite 500 Greenwood Village, CO 80111 USA
Bought with RE/MAX Alliance - Olde Town
"My job is to find and attract mastery-based agents to the office, protect the culture, and make sure everyone is happy! "






