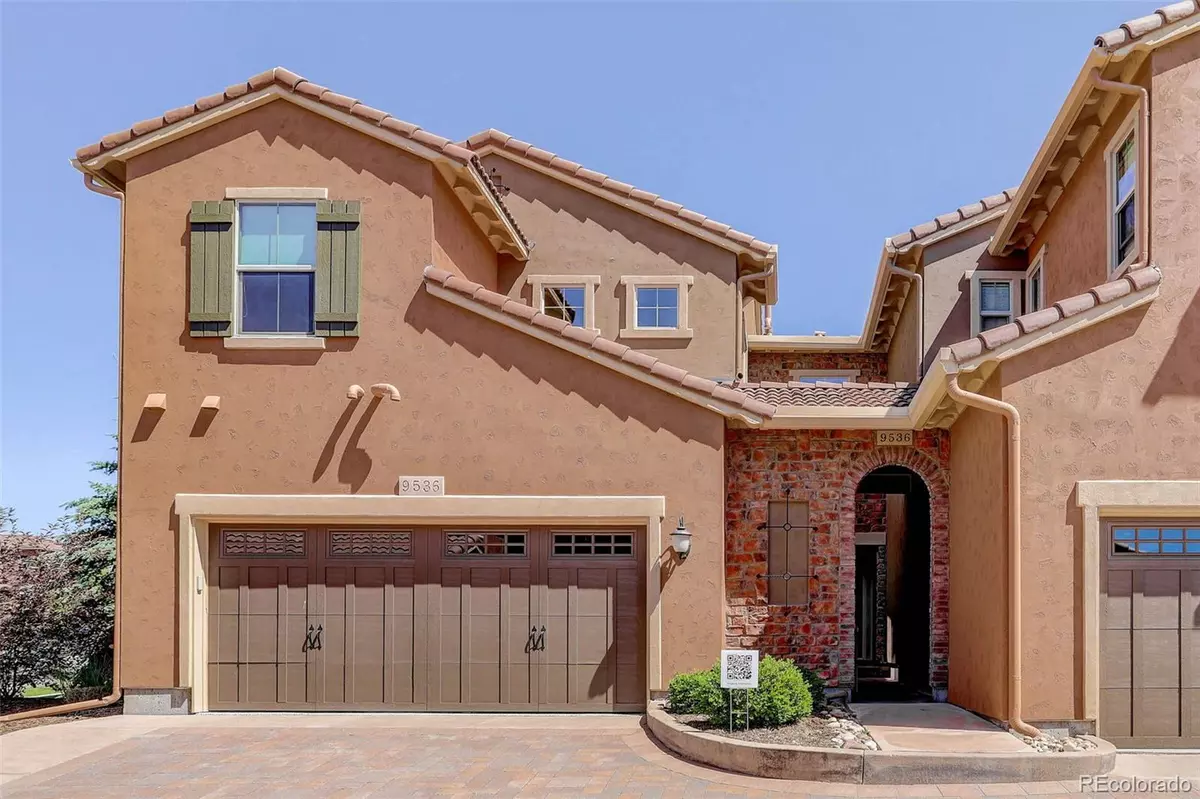$750,000
$780,000
3.8%For more information regarding the value of a property, please contact us for a free consultation.
3 Beds
3 Baths
1,881 SqFt
SOLD DATE : 12/05/2023
Key Details
Sold Price $750,000
Property Type Multi-Family
Sub Type Multi-Family
Listing Status Sold
Purchase Type For Sale
Square Footage 1,881 sqft
Price per Sqft $398
Subdivision Tresana
MLS Listing ID 3884564
Sold Date 12/05/23
Bedrooms 3
Full Baths 2
Half Baths 1
Condo Fees $117
HOA Fees $117/mo
HOA Y/N Yes
Abv Grd Liv Area 1,881
Originating Board recolorado
Year Built 2015
Annual Tax Amount $3,672
Tax Year 2022
Lot Size 2,178 Sqft
Acres 0.05
Property Description
SELLER OFFERING A $10,000 CONCESSION TO GO TOWARDS INTEREST RATE BUY DOWN. BACK ON THE MARKET, PREVIOUS BUYER WAS NOT ABLE TO SELL THEIR CURRENT HOME TO MEET CONTINGENT DEADLINE. Gorgeous End Unit townhome, in the highly sought after community of Tresana. Enter through your private courtyard towards the front door. As you come into the entry you will love the high ceilings and open floor plan. The beautiful gourmet kitchen includes stainless steel double oven, refrigerator, dishwasher, gas range and a beautiful big island with additional bar stool seating. Off the dining room is your own private patio with Teak flooring and the perfect place to put your BBQ. The Primary Bedroom has your own en suite bathroom and another private patio. Down the hall are 2 other bedrooms with a full bathroom. The attached 2 car garage is heated and has Epoxy floors and built in cabinets that are only a year old. Additional upgrades include owned water softener, Ring doorbell, Security system and new Coretec flooring. You are conveniently close to shopping and schools. You will love the resort style amenities that come with living in this wonderful community.
Location
State CO
County Douglas
Zoning PDU
Interior
Interior Features Ceiling Fan(s), Five Piece Bath, Granite Counters, High Ceilings, Kitchen Island, Pantry, Primary Suite, Smart Thermostat, Walk-In Closet(s)
Heating Forced Air, Natural Gas
Cooling Central Air
Flooring Carpet, Laminate
Fireplaces Number 1
Fireplaces Type Family Room, Gas, Gas Log
Fireplace Y
Appliance Cooktop, Dishwasher, Disposal, Double Oven, Dryer, Gas Water Heater, Microwave, Range, Refrigerator, Washer, Water Softener
Laundry In Unit
Exterior
Exterior Feature Balcony
Parking Features Heated Garage
Garage Spaces 2.0
Utilities Available Cable Available, Electricity Connected, Internet Access (Wired), Natural Gas Connected, Phone Available
Roof Type Concrete
Total Parking Spaces 2
Garage Yes
Building
Lot Description Landscaped
Sewer Public Sewer
Water Public
Level or Stories Two
Structure Type Brick,Frame,Stucco
Schools
Elementary Schools Sage Canyon
Middle Schools Mountain Ridge
High Schools Mountain Vista
School District Douglas Re-1
Others
Senior Community No
Ownership Individual
Acceptable Financing Cash, Conventional, VA Loan
Listing Terms Cash, Conventional, VA Loan
Special Listing Condition None
Pets Allowed Cats OK, Dogs OK
Read Less Info
Want to know what your home might be worth? Contact us for a FREE valuation!

Our team is ready to help you sell your home for the highest possible price ASAP

© 2024 METROLIST, INC., DBA RECOLORADO® – All Rights Reserved
6455 S. Yosemite St., Suite 500 Greenwood Village, CO 80111 USA
Bought with Novella Real Estate
"My job is to find and attract mastery-based agents to the office, protect the culture, and make sure everyone is happy! "






