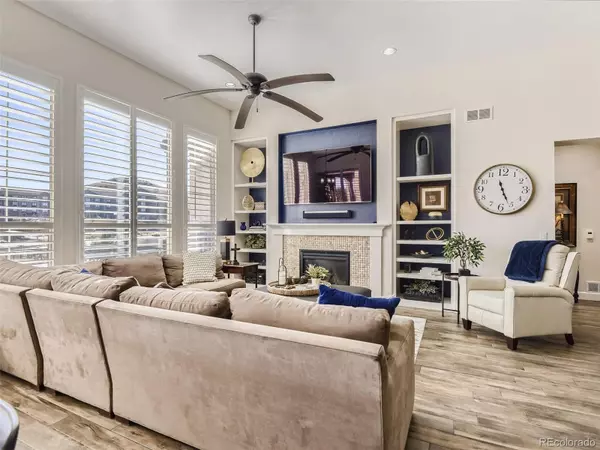$1,295,000
$1,295,000
For more information regarding the value of a property, please contact us for a free consultation.
3 Beds
4 Baths
3,552 SqFt
SOLD DATE : 12/12/2023
Key Details
Sold Price $1,295,000
Property Type Single Family Home
Sub Type Single Family Residence
Listing Status Sold
Purchase Type For Sale
Square Footage 3,552 sqft
Price per Sqft $364
Subdivision Montecito
MLS Listing ID 2760624
Sold Date 12/12/23
Bedrooms 3
Full Baths 1
Half Baths 1
Three Quarter Bath 2
Condo Fees $210
HOA Fees $210/mo
HOA Y/N Yes
Originating Board recolorado
Year Built 2014
Annual Tax Amount $9,298
Tax Year 2022
Lot Size 5,662 Sqft
Acres 0.13
Property Description
Discover your dream home in the prestigious Montecito area of Lone Tree - a beautifully crafted Contemporary-style ranch residence! Perfectly situated, this home is a masterpiece of design, boasting numerous upgrades and distinctive features. It offers three spacious bedrooms, including a luxurious primary suite with an elegant ensuite bathroom, featuring a large bathtub and a deluxe shower. The second bedroom, conveniently positioned at the front of the house, and also has an ensuite bathroom.
The home is adorned with dark, wide-plank tile floors that elegantly flow through the entryway, kitchen, dining, and living areas. Plus they are heated in the most important areas. The state-of-the-art kitchen is equipped with high-end stainless steel appliances, including a gas cooktop and double oven, complemented by granite countertops and sophisticated cabinetry.
Outdoor living is elevated with a stylish Trex deck, complete with a dry-below system keeping the lower area dry. The beautifully maintained backyard, offering a gorgeous fire pit and serene views of the bluffs and open spaces to the south and east. The lower level of the home, brilliantly designed, features a third bedroom, large gym and access to the covered patio. Includes large unfinished storage area.
Residents of Montecito enjoy exclusive access to the community clubhouse and swimming pool, a vibrant center of summer activities. The Homeowners Association also includes internet service through Century Link. This home's location is unbeatable, mere steps from the Bluffs Regional Park and Prairie Sky Park, and close to the Lone Tree Recreation Facility. It's also conveniently near fine dining, the Lone Tree Performing Arts Center, shopping venues, and the Sky Ridge Medical Center.
Location
State CO
County Douglas
Rooms
Basement Finished, Walk-Out Access
Main Level Bedrooms 2
Interior
Heating Natural Gas, Radiant Floor
Cooling Central Air
Fireplace N
Appliance Dishwasher, Disposal, Double Oven, Dryer, Microwave, Oven, Range, Range Hood, Refrigerator, Washer
Exterior
Exterior Feature Balcony, Fire Pit, Gas Valve
Garage Heated Garage
Garage Spaces 3.0
Roof Type Concrete
Parking Type Heated Garage
Total Parking Spaces 3
Garage Yes
Building
Story One
Sewer Public Sewer
Level or Stories One
Structure Type Stucco
Schools
Elementary Schools Eagle Ridge
Middle Schools Cresthill
High Schools Highlands Ranch
School District Douglas Re-1
Others
Senior Community No
Ownership Individual
Acceptable Financing Cash, Conventional, Jumbo
Listing Terms Cash, Conventional, Jumbo
Special Listing Condition None
Read Less Info
Want to know what your home might be worth? Contact us for a FREE valuation!

Our team is ready to help you sell your home for the highest possible price ASAP

© 2024 METROLIST, INC., DBA RECOLORADO® – All Rights Reserved
6455 S. Yosemite St., Suite 500 Greenwood Village, CO 80111 USA
Bought with Realty ONE Group Elevations, LLC

"My job is to find and attract mastery-based agents to the office, protect the culture, and make sure everyone is happy! "






