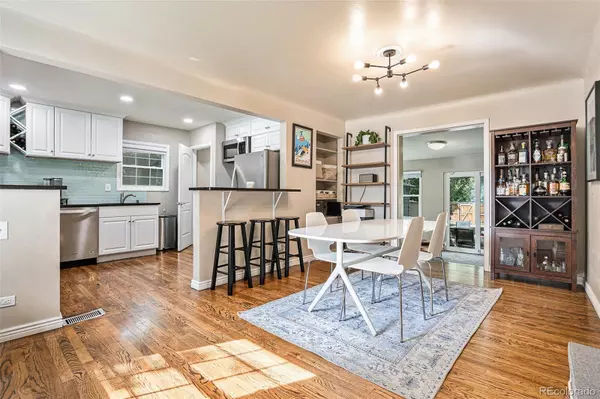$570,000
$595,000
4.2%For more information regarding the value of a property, please contact us for a free consultation.
4 Beds
2 Baths
1,379 SqFt
SOLD DATE : 12/20/2023
Key Details
Sold Price $570,000
Property Type Single Family Home
Sub Type Single Family Residence
Listing Status Sold
Purchase Type For Sale
Square Footage 1,379 sqft
Price per Sqft $413
Subdivision Scott Park
MLS Listing ID 6570356
Sold Date 12/20/23
Bedrooms 4
Full Baths 2
HOA Y/N No
Originating Board recolorado
Year Built 1941
Annual Tax Amount $2,810
Tax Year 2022
Lot Size 6,098 Sqft
Acres 0.14
Property Description
Welcome to your new home nestled in the charming neighborhood of Scott Park! This adorable single-family residence combines a perfect blend of classic elegance and modern comfort, offering you a retreat from the bustling city while keeping you close to everything Denver has to offer. Natural light floods the kitchen and entry, highlighting the beautiful hardwood floors and tasteful finishes throughout. The kitchen boasts granite countertops, stainless steel appliances, a 5 burner gas range and cabinet space for all your culinary needs. The living room is a comfortable space to relax with direct access through the sliding glass to your private patio and backyard. The main level houses the primary bedroom, a remodeled bathroom and also includes a second bedroom that could serve as a home office adapting to your lifestyle. Scott Park is a small neighborhood known for its tree-lined streets, friendly community atmosphere, and convenient location. You'll be just moments away from trails, parks, the university of Denver, local schools, shopping, dining, and easy access to major highways, making your daily commute a breeze. Don't miss the opportunity to make this exceptional single-family home in Scott Park your own. Experience the comfort, style, and convenience it has to offer. Schedule a showing with your clients today and imagine the possibilities of living near it all!
Location
State CO
County Denver
Zoning E-SU-DX
Rooms
Basement Finished, Full, Interior Entry
Main Level Bedrooms 2
Interior
Interior Features Ceiling Fan(s), Granite Counters
Heating Forced Air, Natural Gas
Cooling Central Air
Flooring Carpet, Tile, Wood
Fireplace N
Appliance Dishwasher, Dryer, Gas Water Heater, Microwave, Oven, Range, Refrigerator, Washer
Laundry In Unit
Exterior
Exterior Feature Private Yard, Rain Gutters
Garage Dry Walled
Garage Spaces 1.0
Fence Full
Roof Type Composition
Parking Type Dry Walled
Total Parking Spaces 1
Garage No
Building
Lot Description Level
Story One
Foundation Slab
Sewer Public Sewer
Water Public
Level or Stories One
Structure Type Frame,Vinyl Siding
Schools
Elementary Schools University Park
Middle Schools Merrill
High Schools South
School District Denver 1
Others
Senior Community No
Ownership Individual
Acceptable Financing 1031 Exchange, Cash, Conventional, FHA, VA Loan
Listing Terms 1031 Exchange, Cash, Conventional, FHA, VA Loan
Special Listing Condition None
Read Less Info
Want to know what your home might be worth? Contact us for a FREE valuation!

Our team is ready to help you sell your home for the highest possible price ASAP

© 2024 METROLIST, INC., DBA RECOLORADO® – All Rights Reserved
6455 S. Yosemite St., Suite 500 Greenwood Village, CO 80111 USA
Bought with Keller Williams DTC

"My job is to find and attract mastery-based agents to the office, protect the culture, and make sure everyone is happy! "






