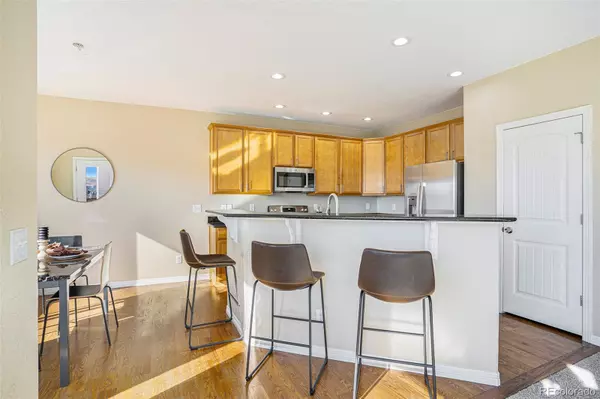$496,000
$500,000
0.8%For more information regarding the value of a property, please contact us for a free consultation.
6 Beds
4 Baths
3,073 SqFt
SOLD DATE : 12/20/2023
Key Details
Sold Price $496,000
Property Type Single Family Home
Sub Type Single Family Residence
Listing Status Sold
Purchase Type For Sale
Square Footage 3,073 sqft
Price per Sqft $161
Subdivision Unknown
MLS Listing ID 5481211
Sold Date 12/20/23
Bedrooms 6
Full Baths 3
Half Baths 1
Condo Fees $45
HOA Fees $15/qua
HOA Y/N Yes
Abv Grd Liv Area 2,188
Originating Board recolorado
Year Built 2012
Annual Tax Amount $1,388
Tax Year 2022
Lot Size 6,969 Sqft
Acres 0.16
Property Description
Welcome to this impeccably renovated 6-bedroom, 4-bathroom home with a convenient 3-car tandem garage, situated in the heart of Fountain! Upon entry into this sophisticated 2-story floorplan, revel in the grandeur of a well-lit foyer adorned with vaulted ceilings and a stunning iron spindle staircase. Adjacent to the entrance is a versatile office space, perfect for your professional needs. Moving towards the rear of the main level, discover the seamless flow of the open concept living room, kitchen, and dining area—an ideal setting for hosting gatherings. The kitchen is a culinary haven, featuring a capacious island, granite countertops, abundant cabinet space, stainless steel appliances, and a generously sized pantry. Step out from the dining area to a spacious fenced backyard and patio, creating an inviting space for quality time with family and friends. Recent updates include new stainless steel appliances, carpet, paint, texture, lighting, fans, faucets, door hardware, lock sets, and baseboards, ensuring a contemporary and polished aesthetic throughout. The upper level boasts 4 bedrooms, including a substantial primary bedroom with double closets and a luxurious 5-piece bathroom. An additional full bath and convenient laundry facilities complete the upper level. Stay comfortably cool throughout spring and summer with the central air conditioning system that caters to every corner of this home. The finished basement adds versatility, offering a large family room, 2 extra bedrooms, and another full bathroom. Fountain Mesa Elementary is close by! The 3-car tandem garage provides ample space for your storage needs. Perfectly situated near I-25, this home offers easy access to groceries, shops, restaurants, and is a short commute to Peterson SFB, Ft. Carson, Powers Corridor, and a Fire Station. Don't miss the opportunity to make this beautifully remodeled residence your new home! Set your showing today!
Location
State CO
County El Paso
Rooms
Basement Full
Interior
Heating Forced Air
Cooling Central Air
Flooring Carpet, Tile, Wood
Fireplace N
Exterior
Garage Spaces 2.0
Fence Partial
Utilities Available Electricity Available, Natural Gas Available, Phone Available
Roof Type Composition
Total Parking Spaces 2
Garage Yes
Building
Lot Description Level
Sewer Public Sewer
Water Public
Level or Stories Two
Structure Type Frame,Stone
Schools
Elementary Schools Mesa
Middle Schools Fountain
High Schools Fountain-Fort Carson
School District Fountain 8
Others
Senior Community No
Ownership Agent Owner
Acceptable Financing Cash, Conventional, VA Loan
Listing Terms Cash, Conventional, VA Loan
Special Listing Condition None
Read Less Info
Want to know what your home might be worth? Contact us for a FREE valuation!

Our team is ready to help you sell your home for the highest possible price ASAP

© 2025 METROLIST, INC., DBA RECOLORADO® – All Rights Reserved
6455 S. Yosemite St., Suite 500 Greenwood Village, CO 80111 USA
Bought with Better Homes & Gardens Real Estate - Kenney & Co.
"My job is to find and attract mastery-based agents to the office, protect the culture, and make sure everyone is happy! "






