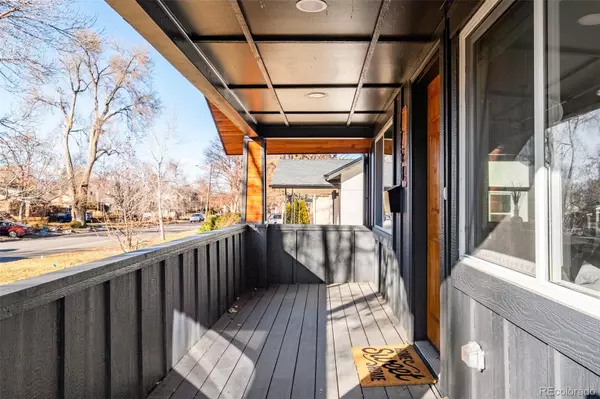$885,000
$799,000
10.8%For more information regarding the value of a property, please contact us for a free consultation.
4 Beds
3 Baths
1,951 SqFt
SOLD DATE : 12/28/2023
Key Details
Sold Price $885,000
Property Type Single Family Home
Sub Type Single Family Residence
Listing Status Sold
Purchase Type For Sale
Square Footage 1,951 sqft
Price per Sqft $453
Subdivision Stebbins Heights
MLS Listing ID 1827419
Sold Date 12/28/23
Style Bungalow
Bedrooms 4
Full Baths 1
Half Baths 1
Three Quarter Bath 1
HOA Y/N No
Originating Board recolorado
Year Built 1925
Annual Tax Amount $2,957
Tax Year 2022
Lot Size 6,098 Sqft
Acres 0.14
Property Description
Welcome to this stunning, fully renovated modern bungalow located in highly sought-after Platt Park. This 4-bedroom, 3-bathroom home offers the perfect blend of contemporary style and urban convenience.
Step inside to discover an open floor plan, flooded with natural light and adorned with high-end finishes. The kitchen is a chef's dream, featuring sleek quartz countertops, stainless steel appliances, and ample storage space. The main level boasts a convenient and luxurious primary bedroom with an en-suite bathroom and walk in closet, offering a private oasis of relaxation. Additionally in the back of the house you'll find a mud room and large laundry room which can double as pantry storage, or even has room to add a desk or craft area!
Outside, the home exudes curb appeal with a covered front porch, new landscaping and new modern design. The fully fenced yard is the perfect size for entertaining and making your own.
Located just a 2-minute drive from the iconic Washington Park and Historic South Pearl Street, this home offers easy access to a myriad of dining, shopping, and entertainment options, or take a quick 15-minute drive to downtown Denver. If you'd rather walk, it's only about 10 minutes to enjoy the vibrant restaurants, shops, and bars on South Pearl Street. With convenient access to I-25, this location is ideal for those seeking a dynamic urban lifestyle.
Don't miss the opportunity to make this modern bungalow your new home. Schedule a showing today and experience the best of Denver living in the heart of Platt Park!
Location
State CO
County Denver
Zoning U-SU-C
Rooms
Basement Daylight, Finished, Full
Main Level Bedrooms 1
Interior
Interior Features Ceiling Fan(s), Open Floorplan, Primary Suite, Quartz Counters, Walk-In Closet(s)
Heating Forced Air
Cooling Central Air
Flooring Carpet, Tile, Vinyl
Fireplace N
Appliance Cooktop, Dishwasher, Disposal, Microwave, Oven, Refrigerator
Exterior
Exterior Feature Lighting, Private Yard, Rain Gutters
Garage Driveway-Gravel
Garage Spaces 1.0
Fence Full
Roof Type Composition
Parking Type Driveway-Gravel
Total Parking Spaces 1
Garage No
Building
Lot Description Landscaped, Level
Story One
Sewer Public Sewer
Water Public
Level or Stories One
Structure Type Cedar,Frame,Other
Schools
Elementary Schools Asbury
Middle Schools Grant
High Schools South
School District Denver 1
Others
Senior Community No
Ownership Corporation/Trust
Acceptable Financing Cash, Conventional, FHA, Jumbo
Listing Terms Cash, Conventional, FHA, Jumbo
Special Listing Condition None
Read Less Info
Want to know what your home might be worth? Contact us for a FREE valuation!

Our team is ready to help you sell your home for the highest possible price ASAP

© 2024 METROLIST, INC., DBA RECOLORADO® – All Rights Reserved
6455 S. Yosemite St., Suite 500 Greenwood Village, CO 80111 USA
Bought with LIV Sotheby's International Realty

"My job is to find and attract mastery-based agents to the office, protect the culture, and make sure everyone is happy! "






