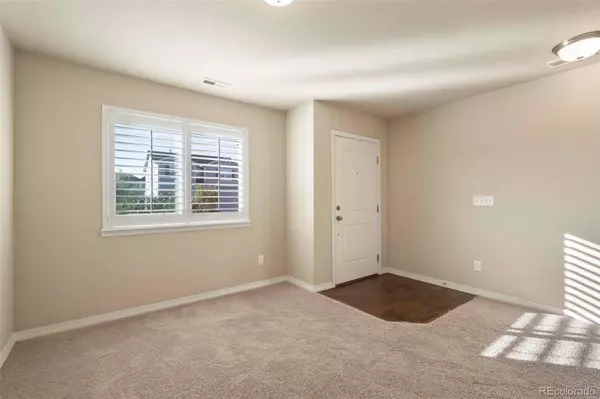$435,000
$435,000
For more information regarding the value of a property, please contact us for a free consultation.
3 Beds
3 Baths
2,228 SqFt
SOLD DATE : 12/29/2023
Key Details
Sold Price $435,000
Property Type Single Family Home
Sub Type Single Family Residence
Listing Status Sold
Purchase Type For Sale
Square Footage 2,228 sqft
Price per Sqft $195
Subdivision Trails At Forest Meadows
MLS Listing ID 4300823
Sold Date 12/29/23
Bedrooms 3
Full Baths 2
Half Baths 1
Condo Fees $250
HOA Fees $20/ann
HOA Y/N Yes
Abv Grd Liv Area 2,228
Originating Board recolorado
Year Built 2016
Annual Tax Amount $2,611
Tax Year 2022
Lot Size 6,969 Sqft
Acres 0.16
Property Description
Fantastic home on a spacious lot in a great Colorado Springs location! This home welcomes you in with a formal living room leading into the family room with gas fireplace and open kitchen with engineered hardwood floors, granite counters, walk-in pantry and Stainless Steel appliances, all included. The open floorplan on the main level gives you a perfect option for entertaining with everything flowing together in one space. The upper level boasts a large loft, perfect for an additional family room, office space or non-conforming bedroom. Retreat to your primary suite with walk-in closet and 5pc primary bathroom with dual sinks, walk-in shower and soaking tub. The upper level continues with two additional bedrooms, both with walk-in closets, full bathroom and convenient upper laundry with washer and dryer included. Step outside to your huge private backyard with tons of space for outdoor entertaining and taking in the great Colorado weather. Great location in the neighborhood with access to parks, walking trails and nearby open spaces. Tons of options for shopping, dining, entertainment and not too far from Cheyenne Mountain Zoo, Garden of the Gods, The Broadmoor Hotel and Black Forest Park! Close to major routes for easy commuting to Denver, DIA, Castle Rock and Pike's Peak. Don't miss out on the great home in a fantastic location!
Location
State CO
County El Paso
Zoning PUD AO
Interior
Interior Features Five Piece Bath, Granite Counters, Kitchen Island, Open Floorplan, Pantry, Primary Suite, Walk-In Closet(s)
Heating Forced Air
Cooling None
Flooring Carpet, Wood
Fireplaces Number 1
Fireplaces Type Family Room, Gas
Fireplace Y
Appliance Dishwasher, Disposal, Dryer, Microwave, Oven, Range, Refrigerator, Washer
Laundry In Unit
Exterior
Exterior Feature Private Yard
Garage Spaces 2.0
Fence Full
Utilities Available Cable Available, Internet Access (Wired)
Roof Type Unknown
Total Parking Spaces 2
Garage Yes
Building
Lot Description Landscaped, Sprinklers In Front, Sprinklers In Rear
Foundation Slab
Sewer Public Sewer
Water Public
Level or Stories Two
Structure Type Frame
Schools
Elementary Schools Inspiration View
Middle Schools Sky View
High Schools Vista Ridge
School District District 49
Others
Senior Community No
Ownership Individual
Acceptable Financing Cash, Conventional, FHA, VA Loan
Listing Terms Cash, Conventional, FHA, VA Loan
Special Listing Condition None
Read Less Info
Want to know what your home might be worth? Contact us for a FREE valuation!

Our team is ready to help you sell your home for the highest possible price ASAP

© 2025 METROLIST, INC., DBA RECOLORADO® – All Rights Reserved
6455 S. Yosemite St., Suite 500 Greenwood Village, CO 80111 USA
Bought with Keller Williams Clients Choice Realty
"My job is to find and attract mastery-based agents to the office, protect the culture, and make sure everyone is happy! "






