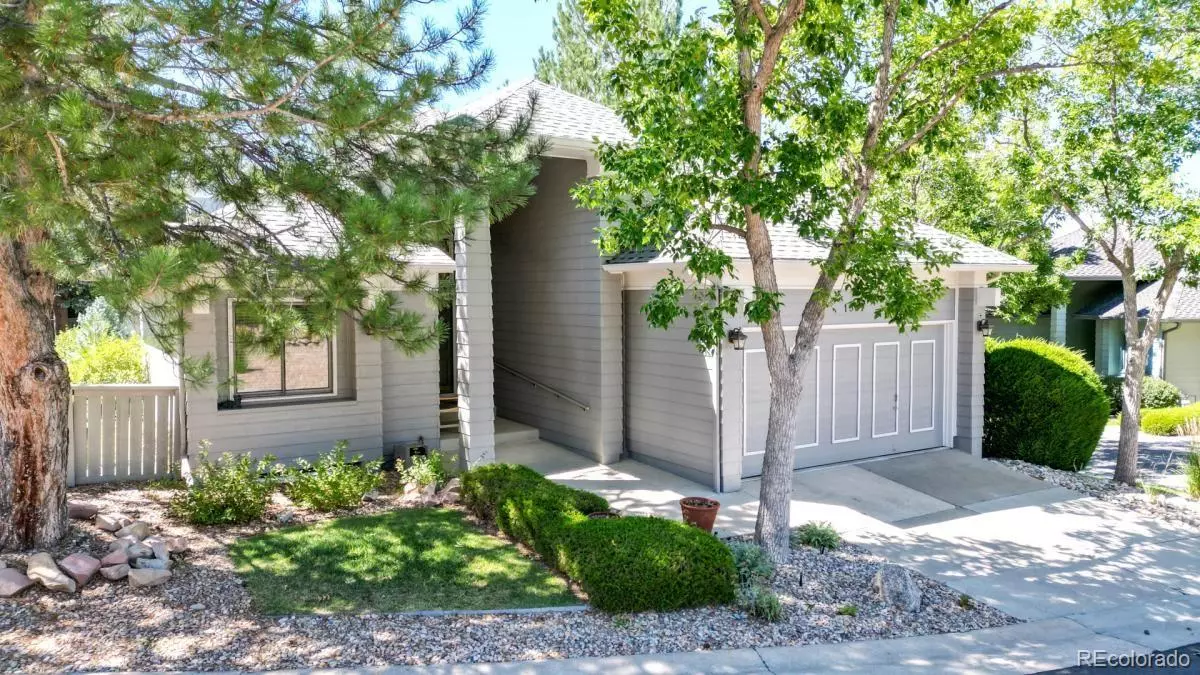$580,000
$599,900
3.3%For more information regarding the value of a property, please contact us for a free consultation.
3 Beds
3 Baths
2,333 SqFt
SOLD DATE : 12/29/2023
Key Details
Sold Price $580,000
Property Type Single Family Home
Sub Type Single Family Residence
Listing Status Sold
Purchase Type For Sale
Square Footage 2,333 sqft
Price per Sqft $248
Subdivision Plum Creek
MLS Listing ID 4995047
Sold Date 12/29/23
Bedrooms 3
Full Baths 3
Condo Fees $235
HOA Fees $235/mo
HOA Y/N Yes
Originating Board recolorado
Year Built 1985
Annual Tax Amount $2,646
Tax Year 2023
Lot Size 4,791 Sqft
Acres 0.11
Property Description
Rare Find! Desirable Champions Court Area of Plum Creek, a Charming Enclave of 49 Homes! Beautiful Neighborhood with Mature Landscaping! Nicely Updated & Well Maintained with Very Open Floor Plan! Great Room with Cozy Fireplace & Beautiful Mantle, Sliding Glass Doors Lead to the Large Timberwood Deck & Private Yard! Open Kitchen with Cherry Cabinets, Newer Appliances, Spacious Nook with Access to the Private Patio! Open Formal Dining Area! Main Level Master Suite with Walk-In Closet & Secondary Closet, Luxurious 5 Pc Bath with Jetted Tub! Main Level Secondary Bedroom or Could be an Office or Den! Main Level Laundry, Washer & Dryer Are Included! The Laundry Room Can Also Be in the Lower Level if You Prefer! Finished Lower Level with Large Family Room, Great For Entertaining and Oversized 3rd Bedroom, Perfect Guest Suite with Adjacent Full Bath! Plenty of Unfinished Storage! Newer Roof, Exterior Paint Including Trim & Gutters, in 2021! Newer Furnace & AC (2018)! HOA Includes: Snow Removal of 4 Inches or More, Trash, Recycling, Maintenance of the Front Yard & Common Areas! Low Taxes! Seller Has the Senior Citizen Discount! Quick Possession is Possible!
Luxury Laminate Vinyl Flooring
Location
State CO
County Douglas
Rooms
Basement Finished, Full
Main Level Bedrooms 2
Interior
Interior Features Breakfast Nook, Ceiling Fan(s), Eat-in Kitchen, Five Piece Bath, High Ceilings, Jet Action Tub, Kitchen Island, Open Floorplan, Primary Suite, Solid Surface Counters, Walk-In Closet(s)
Heating Forced Air, Natural Gas
Cooling Central Air
Flooring Carpet, Tile, Vinyl
Fireplaces Number 1
Fireplaces Type Gas Log, Great Room
Fireplace Y
Appliance Dishwasher, Disposal, Dryer, Microwave, Range, Refrigerator, Washer
Exterior
Exterior Feature Private Yard
Garage 220 Volts, Concrete
Garage Spaces 2.0
Roof Type Composition
Parking Type 220 Volts, Concrete
Total Parking Spaces 2
Garage Yes
Building
Story One
Sewer Public Sewer
Water Public
Level or Stories One
Structure Type Frame,Wood Siding
Schools
Elementary Schools South Street
Middle Schools Mesa
High Schools Douglas County
School District Douglas Re-1
Others
Senior Community No
Ownership Individual
Acceptable Financing Cash, Conventional, FHA, VA Loan
Listing Terms Cash, Conventional, FHA, VA Loan
Special Listing Condition None
Read Less Info
Want to know what your home might be worth? Contact us for a FREE valuation!

Our team is ready to help you sell your home for the highest possible price ASAP

© 2024 METROLIST, INC., DBA RECOLORADO® – All Rights Reserved
6455 S. Yosemite St., Suite 500 Greenwood Village, CO 80111 USA
Bought with LIV Sotheby's International Realty

"My job is to find and attract mastery-based agents to the office, protect the culture, and make sure everyone is happy! "






