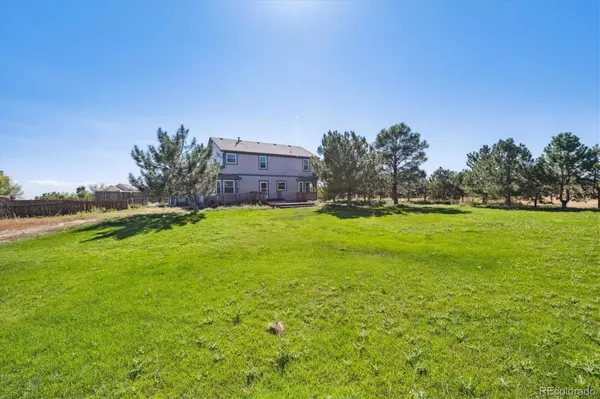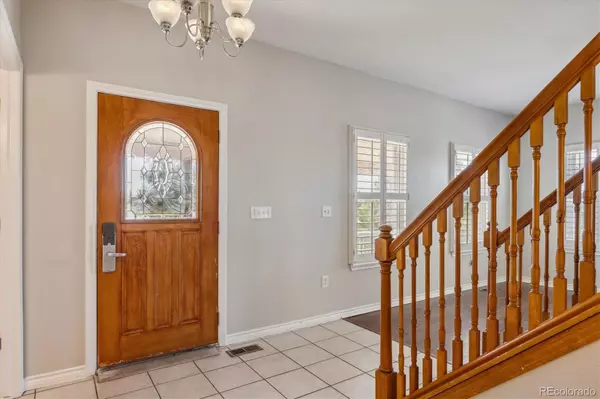$680,000
$699,900
2.8%For more information regarding the value of a property, please contact us for a free consultation.
5 Beds
4 Baths
3,517 SqFt
SOLD DATE : 12/29/2023
Key Details
Sold Price $680,000
Property Type Single Family Home
Sub Type Single Family Residence
Listing Status Sold
Purchase Type For Sale
Square Footage 3,517 sqft
Price per Sqft $193
Subdivision Wolf Creek Estates
MLS Listing ID 7686212
Sold Date 12/29/23
Style Traditional
Bedrooms 5
Full Baths 2
Half Baths 1
Three Quarter Bath 1
Condo Fees $110
HOA Fees $9
HOA Y/N Yes
Originating Board recolorado
Year Built 1999
Annual Tax Amount $3,372
Tax Year 2022
Lot Size 2.790 Acres
Acres 2.79
Property Description
Welcome to Wolf Creek Estates and enjoy Country Living on 2.8 Acres in a perfect South facing quiet cul-de-sac. The front porch invites all who enter into a home that will accommodate those needing more space plus a finished basement. Are you looking for a classic 2story with 4 bedrooms up? Come to Strasburg to see this wonderful home. The spacious vaulted bedroom suite has a relaxing retreat with a soaking tub. Kitchen and family room open to the oversized deck leading to a large private yard with room for your projects and animals. Recent updates: New Windows 2017, New Roof and Gutters 2019 and in 2021 the impressive 80x40 pole barn was built with 2 overhead garage doors (14' and 10' H) on a concrete floor. There is plenty of room to store all your toys just waiting for your plans. The northern boundary of the property borders the HOA Equestrian Open Space. Although tucked away in this peaceful rural setting, the neighborhood has incredibly easy access to I-70, DIA and all points East/West. Don't miss this special opportunity.
Location
State CO
County Adams
Zoning A-1
Rooms
Basement Finished, Interior Entry, Sump Pump
Interior
Interior Features Ceiling Fan(s), Eat-in Kitchen, Entrance Foyer, Five Piece Bath, Kitchen Island, Smoke Free, Utility Sink, Vaulted Ceiling(s), Walk-In Closet(s)
Heating Forced Air, Natural Gas
Cooling Central Air
Flooring Carpet, Laminate, Tile
Fireplaces Number 1
Fireplaces Type Family Room, Gas Log
Fireplace Y
Appliance Dishwasher, Disposal, Dryer, Gas Water Heater, Microwave, Oven, Range, Refrigerator, Washer
Exterior
Exterior Feature Lighting
Garage 220 Volts, Concrete, Driveway-Gravel, Exterior Access Door, Lighted, Oversized, Storage
Garage Spaces 3.0
Utilities Available Cable Available, Electricity Connected, Natural Gas Connected, Phone Available
Roof Type Composition
Parking Type 220 Volts, Concrete, Driveway-Gravel, Exterior Access Door, Lighted, Oversized, Storage
Total Parking Spaces 5
Garage Yes
Building
Lot Description Cul-De-Sac, Greenbelt, Landscaped, Open Space, Sprinklers In Front, Sprinklers In Rear
Story Two
Foundation Concrete Perimeter
Sewer Septic Tank
Water Well
Level or Stories Two
Structure Type Brick,Frame
Schools
Elementary Schools Strasburg
Middle Schools Hemphill
High Schools Strasburg
School District Strasburg 31-J
Others
Senior Community No
Ownership Individual
Acceptable Financing Cash, Conventional, FHA, VA Loan
Listing Terms Cash, Conventional, FHA, VA Loan
Special Listing Condition None
Pets Description Yes
Read Less Info
Want to know what your home might be worth? Contact us for a FREE valuation!

Our team is ready to help you sell your home for the highest possible price ASAP

© 2024 METROLIST, INC., DBA RECOLORADO® – All Rights Reserved
6455 S. Yosemite St., Suite 500 Greenwood Village, CO 80111 USA
Bought with HEATHER GARDENS BROKERS

"My job is to find and attract mastery-based agents to the office, protect the culture, and make sure everyone is happy! "






