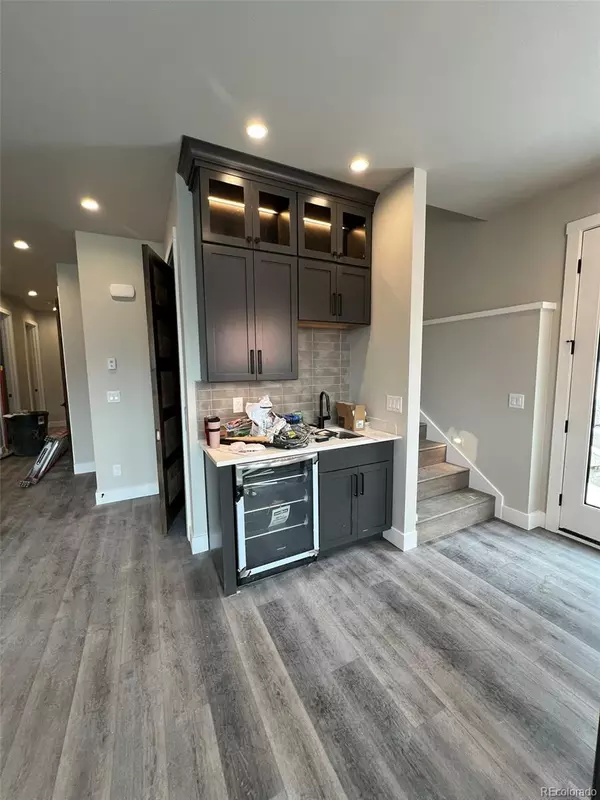$2,160,000
$2,175,000
0.7%For more information regarding the value of a property, please contact us for a free consultation.
5 Beds
5 Baths
3,059 SqFt
SOLD DATE : 01/17/2024
Key Details
Sold Price $2,160,000
Property Type Single Family Home
Sub Type Single Family Residence
Listing Status Sold
Purchase Type For Sale
Square Footage 3,059 sqft
Price per Sqft $706
Subdivision Ranch At Eagles Nest
MLS Listing ID 9976893
Sold Date 01/17/24
Style Mountain Contemporary
Bedrooms 5
Full Baths 1
Half Baths 1
Three Quarter Bath 3
Condo Fees $400
HOA Fees $133/qua
HOA Y/N Yes
Originating Board recolorado
Year Built 2023
Annual Tax Amount $4,226
Tax Year 2023
Lot Size 3,920 Sqft
Acres 0.09
Property Description
Looking for a SF home, but priced out? Check out this spacious 5 bed, 5 bath, 3 car property. It also boasts a bonus room, elevator and large storage room. Lovely mountain views greet you from all levels of this custom duplex in the prime Eagles Nest neighborhood. Construction will be complete mid December 2023, so you can move in before Christmas!
The main living area is open concept with the kitchen with a 48" range, island with extra storage, a 48" refrigerator, separate wetbar and a large slider onto the Trex deck with custom railings. This floor also has two bedrooms that share a Jack & Jill bathroom and a powder room for guests.
The primary suite has a fireplace, 2 closets, private deck and spa type bathroom with zero entry shower and free-standing tub. There are two other bedrooms with ensuite bathrooms and the laundry room on this floor. Walk out to the rear patio from this level as well, which is wired for a hot tub.
A bonus room on the lower level can be used as flex space and there's also a large storage area for all of the outdoor gear. The garage level is also heated. The golf course is nearby and there's a trail right behind the property.
Please coordinate all visits with listing agent, as this is an active construction site. Specs and selection details provided as well. See supplements for more details.
Location
State CO
County Summit
Rooms
Basement Exterior Entry, Finished
Main Level Bedrooms 2
Interior
Interior Features Elevator, High Speed Internet, Jack & Jill Bathroom, Kitchen Island, Open Floorplan, Pantry, Primary Suite, Quartz Counters, Radon Mitigation System, Smoke Free, Utility Sink, Vaulted Ceiling(s), Walk-In Closet(s), Wet Bar, Wired for Data
Heating Radiant Floor
Cooling None
Flooring Carpet, Laminate, Tile
Fireplaces Number 2
Fireplaces Type Gas, Living Room, Primary Bedroom
Fireplace Y
Appliance Bar Fridge, Dishwasher, Disposal, Double Oven, Gas Water Heater, Microwave, Range, Range Hood, Refrigerator
Laundry In Unit
Exterior
Exterior Feature Balcony, Rain Gutters, Smart Irrigation
Garage Concrete, Electric Vehicle Charging Station(s), Finished, Heated Garage, Insulated Garage, Lighted, Oversized, Storage, Tandem
Garage Spaces 3.0
Fence None
Utilities Available Cable Available, Electricity Connected, Internet Access (Wired), Natural Gas Connected, Phone Connected
View Mountain(s)
Roof Type Composition,Metal
Parking Type Concrete, Electric Vehicle Charging Station(s), Finished, Heated Garage, Insulated Garage, Lighted, Oversized, Storage, Tandem
Total Parking Spaces 3
Garage Yes
Building
Lot Description Landscaped, Mountainous, Sloped, Sprinklers In Front, Sprinklers In Rear
Story Three Or More
Foundation Concrete Perimeter
Sewer Public Sewer
Water Public
Level or Stories Three Or More
Structure Type Metal Siding,Stone,Wood Siding
Schools
Elementary Schools Silverthorne
Middle Schools Summit
High Schools Summit
School District Summit Re-1
Others
Senior Community No
Ownership Agent Owner
Acceptable Financing 1031 Exchange, Cash, Conventional, Jumbo, VA Loan
Listing Terms 1031 Exchange, Cash, Conventional, Jumbo, VA Loan
Special Listing Condition None
Pets Description Yes
Read Less Info
Want to know what your home might be worth? Contact us for a FREE valuation!

Our team is ready to help you sell your home for the highest possible price ASAP

© 2024 METROLIST, INC., DBA RECOLORADO® – All Rights Reserved
6455 S. Yosemite St., Suite 500 Greenwood Village, CO 80111 USA
Bought with eXp Realty, LLC

"My job is to find and attract mastery-based agents to the office, protect the culture, and make sure everyone is happy! "






