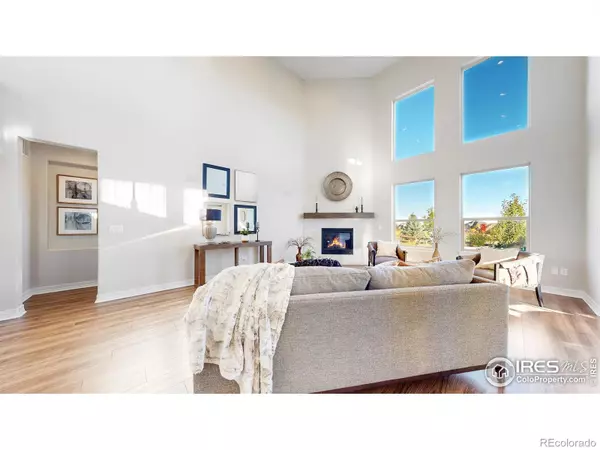$1,050,000
$1,050,000
For more information regarding the value of a property, please contact us for a free consultation.
4 Beds
4 Baths
3,630 SqFt
SOLD DATE : 01/17/2024
Key Details
Sold Price $1,050,000
Property Type Single Family Home
Sub Type Single Family Residence
Listing Status Sold
Purchase Type For Sale
Square Footage 3,630 sqft
Price per Sqft $289
Subdivision Kechter Farm Pld Fil 2
MLS Listing ID IR998204
Sold Date 01/17/24
Style Contemporary
Bedrooms 4
Full Baths 3
Half Baths 1
Condo Fees $390
HOA Fees $130/qua
HOA Y/N Yes
Abv Grd Liv Area 3,630
Originating Board recolorado
Year Built 2020
Annual Tax Amount $5,043
Tax Year 2022
Lot Size 0.280 Acres
Acres 0.28
Property Description
Live luxuriously and step into soaring 22-ft cathedral ceilings stretching from the spectacular entrance to the stunning living room in this one-of-a-kind Kechter Farm home! Treat yourself in this exquisite gourmet island kitchen featuring leathered black granite counters, stainless appliances, double oven, gas range w/ hood, butler's pantry & majestic open-concept floor plan. Main level primary bedroom w/ luxury 5-pc bath w/ huge walk-in closet. Main-level private guest room w/ full en-suite bath across from the distinguished French-door front office. Soak up all the natural sunlight throughout the home while the upstairs features a truly expansive double-balcony loft leading you to two bedrooms, each w/ walk-in closet & high ceilings, linked together w/ a split double-vanity Jack & Jill bath. Oversized 3-car garage enters the home through the absolute ideal laundry/mud room w/ deep utility sink, closet & drop zone. Backs to green belt, English garden-styled backyard landscaping w/ irrigated garden beds & multiple fruit-producing trees/bushes. The 24-panel solar energy system gives a huge break on 'Time-of-Day pricing' elec. bills. Schedule a tour today for the most memorable home you will see this year, 6144 Eagle Roost Dr!
Location
State CO
County Larimer
Zoning SFR
Rooms
Basement Bath/Stubbed, Crawl Space, Partial, Sump Pump, Unfinished
Main Level Bedrooms 2
Interior
Interior Features Eat-in Kitchen, Five Piece Bath, Jack & Jill Bathroom, Kitchen Island, Open Floorplan, Pantry, Radon Mitigation System, Smart Thermostat, Vaulted Ceiling(s), Walk-In Closet(s)
Heating Forced Air
Cooling Ceiling Fan(s), Central Air
Flooring Laminate, Wood
Fireplaces Type Gas, Living Room
Fireplace N
Appliance Dishwasher, Double Oven, Dryer, Freezer, Humidifier, Microwave, Oven, Refrigerator, Washer
Laundry In Unit
Exterior
Parking Features Oversized, Oversized Door
Garage Spaces 3.0
Fence Partial
Utilities Available Cable Available, Electricity Available, Internet Access (Wired), Natural Gas Available
View Mountain(s)
Roof Type Composition
Total Parking Spaces 3
Garage Yes
Building
Lot Description Level, Open Space, Sprinklers In Front
Sewer Public Sewer
Water Public
Level or Stories Two
Structure Type Metal Siding
Schools
Elementary Schools Bacon
Middle Schools Preston
High Schools Fossil Ridge
School District Poudre R-1
Others
Ownership Individual
Acceptable Financing Cash, Conventional
Listing Terms Cash, Conventional
Read Less Info
Want to know what your home might be worth? Contact us for a FREE valuation!

Our team is ready to help you sell your home for the highest possible price ASAP

© 2024 METROLIST, INC., DBA RECOLORADO® – All Rights Reserved
6455 S. Yosemite St., Suite 500 Greenwood Village, CO 80111 USA
Bought with Elevations Real Estate, LLC
"My job is to find and attract mastery-based agents to the office, protect the culture, and make sure everyone is happy! "






