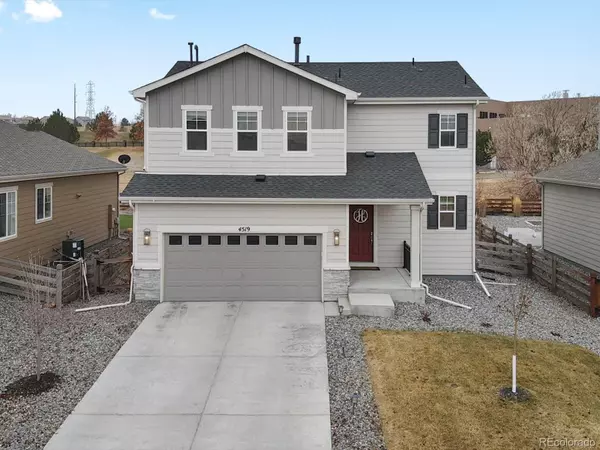$610,000
$610,000
For more information regarding the value of a property, please contact us for a free consultation.
3 Beds
3 Baths
1,978 SqFt
SOLD DATE : 01/17/2024
Key Details
Sold Price $610,000
Property Type Single Family Home
Sub Type Single Family Residence
Listing Status Sold
Purchase Type For Sale
Square Footage 1,978 sqft
Price per Sqft $308
Subdivision Copperleaf
MLS Listing ID 2281892
Sold Date 01/17/24
Style Contemporary
Bedrooms 3
Full Baths 1
Half Baths 1
Three Quarter Bath 1
Condo Fees $403
HOA Fees $33
HOA Y/N Yes
Abv Grd Liv Area 1,818
Originating Board recolorado
Year Built 2020
Annual Tax Amount $5,303
Tax Year 2022
Lot Size 6,534 Sqft
Acres 0.15
Property Description
Check out this unique opportunity to purchase a nearly new home, without having to wait on construction or incurring the extra expense of adding appliances, landscaping, or window coverings! This beautiful home was built in 2020, has been well maintained, shows like a builder's model, and sits on one of the largest lots in this community. The main level features dark toned laminate plank flooring, open concept kitchen with granite countertops and upgraded appliances. The spacious living room is adjacent to the kitchen/dining area and is one of the rare homes in the neighborhood to feature a beautifully tiled fireplace. One of the statements of the main level is an extra wide sliding glass door that leads to a covered patio and a large yard that was professionally landscaped within the last year. The stairs are lined with custom wood railings and leads to the open loft, that can be utilized as a recreation area or extra living space. The upper floor features 3 bedrooms, including a spacious main bedroom and on suite bathroom with upgraded finishes. This home also comes included with an 85” television and Sonos surround sound; all other furnishings and decor are negotiable. The opportunity of owning the nicest home on the block, is just around the corner for you!
Location
State CO
County Arapahoe
Interior
Interior Features Granite Counters, High Ceilings, High Speed Internet, Kitchen Island, Open Floorplan, Walk-In Closet(s)
Heating Forced Air
Cooling Central Air
Flooring Carpet, Laminate, Tile
Fireplaces Number 1
Fireplaces Type Living Room
Fireplace Y
Appliance Dryer, Microwave, Oven, Range, Refrigerator, Washer
Laundry In Unit
Exterior
Exterior Feature Dog Run, Private Yard
Garage Spaces 2.0
Utilities Available Cable Available, Electricity Connected, Phone Available
Roof Type Architecural Shingle
Total Parking Spaces 2
Garage Yes
Building
Foundation Concrete Perimeter
Sewer Public Sewer
Level or Stories Two
Structure Type Wood Siding
Schools
Elementary Schools Aspen Crossing
Middle Schools Sky Vista
High Schools Eaglecrest
School District Cherry Creek 5
Others
Senior Community No
Ownership Individual
Acceptable Financing Cash, Conventional, FHA, VA Loan
Listing Terms Cash, Conventional, FHA, VA Loan
Special Listing Condition None
Read Less Info
Want to know what your home might be worth? Contact us for a FREE valuation!

Our team is ready to help you sell your home for the highest possible price ASAP

© 2025 METROLIST, INC., DBA RECOLORADO® – All Rights Reserved
6455 S. Yosemite St., Suite 500 Greenwood Village, CO 80111 USA
Bought with Redfin Corporation
"My job is to find and attract mastery-based agents to the office, protect the culture, and make sure everyone is happy! "






