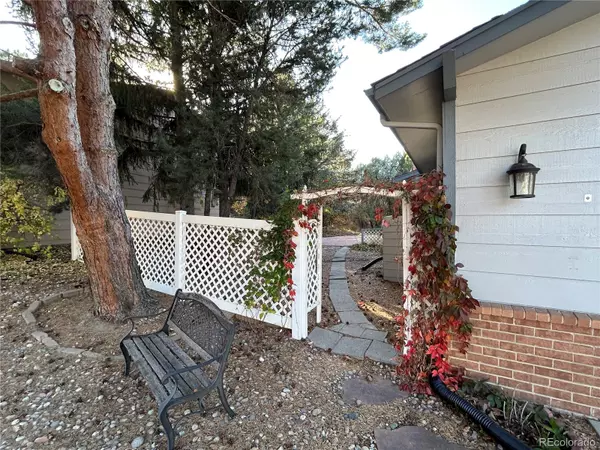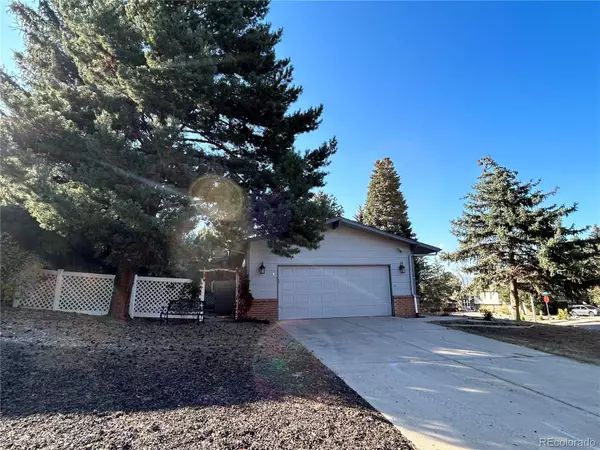$465,000
$469,000
0.9%For more information regarding the value of a property, please contact us for a free consultation.
5 Beds
4 Baths
3,272 SqFt
SOLD DATE : 01/17/2024
Key Details
Sold Price $465,000
Property Type Single Family Home
Sub Type Single Family Residence
Listing Status Sold
Purchase Type For Sale
Square Footage 3,272 sqft
Price per Sqft $142
Subdivision Pulpit Rock
MLS Listing ID 6279376
Sold Date 01/17/24
Style Contemporary
Bedrooms 5
Full Baths 2
Three Quarter Bath 2
HOA Y/N No
Abv Grd Liv Area 1,653
Originating Board recolorado
Year Built 1976
Annual Tax Amount $1,050
Tax Year 2022
Lot Size 9,583 Sqft
Acres 0.22
Property Description
Reduced Price! Wonderful ranch home in highly desired Pulpit Rock community! Over 3300 total sq. ft. Five bedrooms and four bathrooms! Huge corner lot with private and secluded back yard with flagstone patio surrounded by trees. 2 car attached garage and no HOA! Main floor has a open kitchen & dining room area, living room & family room with tiled gas fireplace. Main floor also has the Primary bedroom with it's own bathroom and walk-in closet, plus 2 other bedrooms and another full bathroom too! The fully finished basement has 2 large bedrooms, another full bathroom, a 3/4 bathroom, along with a huge family/recreation area with a wood burning stove for those cold winter nights and a plenty of storage space too! French doors lead you out to the private back yard with a beautiful flagstone patio (wired for a future hot tub), surrounded by trees.
Home has some updates, newer hot water heater and furnace, and so much potential!! With just a little love and your personal touches, this home could shine!
Owner/agent recently purchased and selling home as-is. All listing information provided is deemed reliable but all measurements and info should be verified by purchaser and/or buyers agent.
Location
State CO
County El Paso
Zoning R1-6 HS
Rooms
Basement Full
Main Level Bedrooms 3
Interior
Interior Features Ceiling Fan(s), Eat-in Kitchen, High Speed Internet, Jet Action Tub, Kitchen Island, Open Floorplan, Pantry, Walk-In Closet(s)
Heating Forced Air, Wood Stove
Cooling Air Conditioning-Room, Other
Flooring Carpet, Tile
Fireplaces Number 2
Fireplaces Type Basement, Family Room, Gas, Wood Burning Stove
Fireplace Y
Appliance Dishwasher, Disposal, Dryer, Microwave, Oven, Refrigerator, Washer
Exterior
Exterior Feature Garden, Private Yard
Parking Features Concrete, Lighted, Storage
Garage Spaces 2.0
Fence Partial
Utilities Available Cable Available, Electricity Connected, Internet Access (Wired), Natural Gas Connected, Phone Available
Roof Type Architecural Shingle,Composition
Total Parking Spaces 2
Garage Yes
Building
Lot Description Corner Lot, Irrigated, Landscaped, Level, Many Trees, Near Public Transit, Secluded
Sewer Public Sewer
Water Public
Level or Stories One
Structure Type Brick,Frame
Schools
Elementary Schools King
Middle Schools Russell
High Schools Coronado
School District Colorado Springs 11
Others
Senior Community No
Ownership Agent Owner
Acceptable Financing Cash, Conventional, FHA, USDA Loan, VA Loan
Listing Terms Cash, Conventional, FHA, USDA Loan, VA Loan
Special Listing Condition None
Read Less Info
Want to know what your home might be worth? Contact us for a FREE valuation!

Our team is ready to help you sell your home for the highest possible price ASAP

© 2025 METROLIST, INC., DBA RECOLORADO® – All Rights Reserved
6455 S. Yosemite St., Suite 500 Greenwood Village, CO 80111 USA
Bought with NON MLS PARTICIPANT
"My job is to find and attract mastery-based agents to the office, protect the culture, and make sure everyone is happy! "






