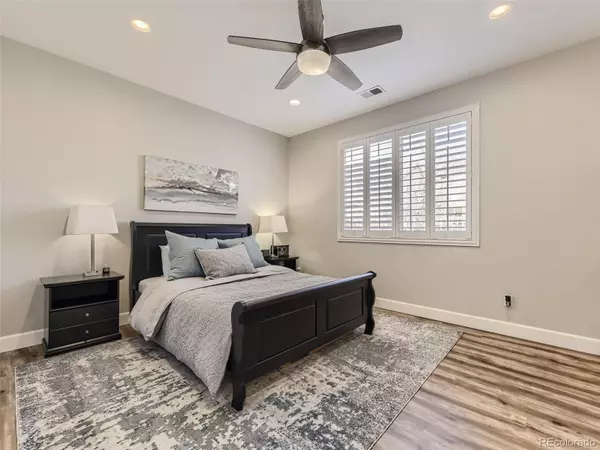$510,000
$510,000
For more information regarding the value of a property, please contact us for a free consultation.
3 Beds
2 Baths
1,285 SqFt
SOLD DATE : 01/30/2024
Key Details
Sold Price $510,000
Property Type Single Family Home
Sub Type Single Family Residence
Listing Status Sold
Purchase Type For Sale
Square Footage 1,285 sqft
Price per Sqft $396
Subdivision Stroh Ranch
MLS Listing ID 4922826
Sold Date 01/30/24
Style Traditional
Bedrooms 3
Full Baths 2
Condo Fees $48
HOA Fees $48/mo
HOA Y/N Yes
Abv Grd Liv Area 1,285
Originating Board recolorado
Year Built 2001
Annual Tax Amount $1,965
Tax Year 2022
Lot Size 4,356 Sqft
Acres 0.1
Property Description
Envision a home where the appeal of corner-lot privacy and backing to greenbelt behind, whispers promises of serene suburban bliss. This is a residence that stands proudly, yet discreetly, where the play of light and shadow on its white exterior hints at the unique character within. The heart of this home is a modern and updated kitchen, open to the living room, where natural light dances through generous windows, and the promise of cozy gatherings echoes in the home. The primary bedroom, a soft-spoken haven, beckons with luxury vinyl flooring and a calm palette, while the en suite bathroom reflects a spa-like tranquility. A third bedroom stands apart with its elegant French doors, suggesting a space not just for rest, but for creation and productivity. The gentle click of the door reveals a room bathed in natural light, a versatile chamber that easily transforms from a peaceful bedroom to an inspiring home office. Step outside to the patio—a private symphony of open skies and gentle breezes, an intimate setting for tranquil mornings or starlit evenings, embraced by the secure quietude of a corner lot's grace. The practical allure of a 2-car attached garage speaks softly of protection and convenience, along with an outlet for an EV car charger.
Nestled in the vibrant Stroh Ranch neighborhood, this home benefits from the tapestry of community and nature interwoven at its doorstep. The Cherry Creek Bike Path beckons for adventures that begin just outside, leading to the charming streets of Downtown Parker, where Western and Victorian facades stand as monuments to a rich local heritage?. The community is peppered with parks and recreational spaces. For those in the medical profession or in need of healthcare facilities, Parker Adventist and Children's Hospital are mere moments away. Don't let this elegant offering pass you by, as it won't last long.
Location
State CO
County Douglas
Rooms
Main Level Bedrooms 3
Interior
Interior Features Ceiling Fan(s), Eat-in Kitchen, Granite Counters, High Ceilings, High Speed Internet, No Stairs, Open Floorplan, Primary Suite, Smoke Free, Vaulted Ceiling(s), Walk-In Closet(s)
Heating Forced Air
Cooling Central Air
Flooring Vinyl
Fireplaces Number 1
Fireplaces Type Electric, Living Room
Fireplace Y
Appliance Dishwasher, Disposal, Microwave, Oven, Refrigerator
Laundry In Unit
Exterior
Exterior Feature Private Yard
Parking Features 220 Volts, Concrete
Garage Spaces 2.0
Fence Full
Roof Type Concrete
Total Parking Spaces 2
Garage Yes
Building
Lot Description Corner Lot, Greenbelt, Landscaped, Level, Sprinklers In Front
Sewer Public Sewer
Water Public
Level or Stories One
Structure Type Frame
Schools
Elementary Schools Legacy Point
Middle Schools Sagewood
High Schools Ponderosa
School District Douglas Re-1
Others
Senior Community No
Ownership Individual
Acceptable Financing Cash, Conventional, FHA, VA Loan
Listing Terms Cash, Conventional, FHA, VA Loan
Special Listing Condition None
Pets Allowed Cats OK, Dogs OK
Read Less Info
Want to know what your home might be worth? Contact us for a FREE valuation!

Our team is ready to help you sell your home for the highest possible price ASAP

© 2025 METROLIST, INC., DBA RECOLORADO® – All Rights Reserved
6455 S. Yosemite St., Suite 500 Greenwood Village, CO 80111 USA
Bought with Celladora Real Estate
"My job is to find and attract mastery-based agents to the office, protect the culture, and make sure everyone is happy! "






