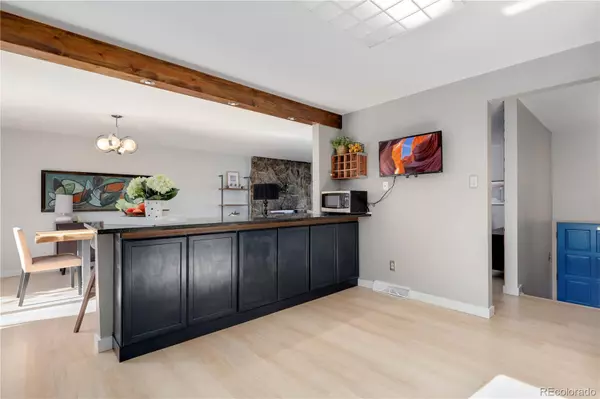$730,000
$740,000
1.4%For more information regarding the value of a property, please contact us for a free consultation.
3 Beds
3 Baths
2,120 SqFt
SOLD DATE : 02/01/2024
Key Details
Sold Price $730,000
Property Type Single Family Home
Sub Type Single Family Residence
Listing Status Sold
Purchase Type For Sale
Square Footage 2,120 sqft
Price per Sqft $344
Subdivision Green Mountain Estates
MLS Listing ID 9463631
Sold Date 02/01/24
Bedrooms 3
Full Baths 1
Three Quarter Bath 2
HOA Y/N No
Abv Grd Liv Area 2,120
Originating Board recolorado
Year Built 1968
Annual Tax Amount $2,683
Tax Year 2022
Lot Size 8,276 Sqft
Acres 0.19
Property Description
Remarkable bi-level home in Green Mountain! A custom interior stair railing guides you to the main level where you'll find modern luxury vinyl plank flooring that tailors to any design style. The spacious living room boasts a cozy fireplace set against an eye-catching accent wall, creating an inviting ambiance. Access to a private balcony offers serene views of the front yard, allowing natural light to illuminate the space. Flowing seamlessly from the living area is a delightful dining space, providing access to the backyard—a perfect setup for indoor-outdoor entertaining. The kitchen features granite countertops, ample cabinetry, and stainless steel appliances. The main level is complemented by a light and bright primary suite with its own ensuite bathroom. Two generously sized bedrooms and a full bathroom complete the main level. Descending to the lower level, a sliding barn door offers privacy and flexibility allowing the space to serve as a fourth bedroom or a versatile area as desired. This space is characterized by a neutral color palette, recessed lighting, and an additional fireplace set against an accent wall for a cozy atmosphere. An extra bathroom on this level adds additional convenience. The fully fenced backyard is adorned with mature trees that provide ample shade and privacy while dining alfresco. Situated just two blocks away from the Green Mountain Open Space and Trails, outdoor adventures await right at your doorstep. Quick access to the mountains offers nature experiences while being in close proximity to the ight rail and only 15 minutes away from downtown. Near fantastic restaurants, shopping centers, and the Bear Creek State Park and Lake. Truly a must-see!
Location
State CO
County Jefferson
Interior
Interior Features Eat-in Kitchen, Granite Counters, Open Floorplan, Pantry, Smoke Free
Heating Forced Air, Natural Gas
Cooling Attic Fan, Central Air
Flooring Carpet, Vinyl, Wood
Fireplaces Number 2
Fireplaces Type Gas, Gas Log, Wood Burning
Fireplace Y
Appliance Dishwasher, Disposal, Gas Water Heater, Range, Range Hood, Refrigerator, Self Cleaning Oven
Exterior
Exterior Feature Balcony, Gas Grill, Lighting, Private Yard, Rain Gutters
Parking Features Concrete, Lighted, Oversized
Garage Spaces 2.0
Fence Fenced Pasture
Utilities Available Cable Available, Electricity Connected, Internet Access (Wired), Natural Gas Available
View City, Mountain(s)
Roof Type Composition
Total Parking Spaces 2
Garage Yes
Building
Lot Description Foothills, Near Public Transit
Sewer Public Sewer
Water Public
Level or Stories Split Entry (Bi-Level)
Structure Type Frame
Schools
Elementary Schools Foothills
Middle Schools Dunstan
High Schools Green Mountain
School District Jefferson County R-1
Others
Senior Community No
Ownership Individual
Acceptable Financing Cash, Conventional, FHA, VA Loan
Listing Terms Cash, Conventional, FHA, VA Loan
Special Listing Condition None
Pets Allowed Yes
Read Less Info
Want to know what your home might be worth? Contact us for a FREE valuation!

Our team is ready to help you sell your home for the highest possible price ASAP

© 2025 METROLIST, INC., DBA RECOLORADO® – All Rights Reserved
6455 S. Yosemite St., Suite 500 Greenwood Village, CO 80111 USA
Bought with LIV Sotheby's International Realty
"My job is to find and attract mastery-based agents to the office, protect the culture, and make sure everyone is happy! "






