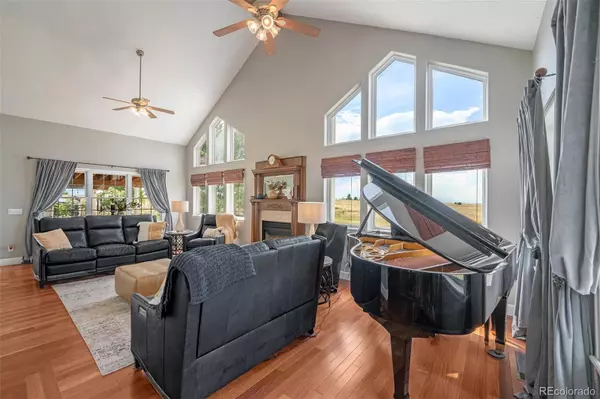$1,330,000
$1,390,000
4.3%For more information regarding the value of a property, please contact us for a free consultation.
5 Beds
5 Baths
5,750 SqFt
SOLD DATE : 02/05/2024
Key Details
Sold Price $1,330,000
Property Type Single Family Home
Sub Type Single Family Residence
Listing Status Sold
Purchase Type For Sale
Square Footage 5,750 sqft
Price per Sqft $231
Subdivision Cavanaugh Hills
MLS Listing ID 8066305
Sold Date 02/05/24
Bedrooms 5
Full Baths 3
Half Baths 1
Three Quarter Bath 1
HOA Y/N No
Originating Board recolorado
Year Built 2000
Annual Tax Amount $5,358
Tax Year 2022
Lot Size 38.520 Acres
Acres 38.52
Property Description
Sitting on a sprawling 38-acre lot, this magnificent custom home with fully finished walk-out basement exudes timeless beauty and impeccable craftsmanship. Step inside to discover a gourmet kitchen adorned with exquisite granite countertops and pristine white cabinets. Adjacent to the kitchen, a spacious breakfast nook provides the perfect spot for casual meals, while a separate formal dining room offers an enchanting setting for hosting memorable gatherings. Brazilian Cherry hardwood floors catch your eye, bestowing a sense of grandeur throughout the home. The expansive family room beckons with its warm ambiance, complete with a cozy fireplace, creating an inviting space to relax and unwind. A convenient main floor office awaits, providing a tranquil sanctuary for work or study. Crown molding adorns the ceilings, gracefully enhancing the overall aesthetic appeal. The master retreat is a true oasis, providing a haven of tranquility with its generous proportions and luxurious finishes. Additionally, a secondary retreat offers an additional private space for relaxation or indulgence. Quartzite countertops in master bath. No detail has been overlooked in this home's design, as each of the five bedrooms boasts expansive closets to accommodate all your storage needs. Descend to the finished walk-out basement and be captivated by the custom knotty alder doors and cabinets, imparting a rustic but modern charm. Here, you'll find a wet bar with quartzite counters, a second office space, and a spacious bedroom with a breathtaking en-suite bathroom, ensuring comfort and convenience for all. Basement is a walk-out allowing for possibility of a income producing rental space. Stepping outside, a sense of serenity envelops you as you encounter the expansive covered patio, framed by majestic mature trees and meticulous landscaping. For those with equestrian or recreational interests, fenced corrals and a large 60x40 barn/outbuilding await, providing endless possibilities.
Location
State CO
County Adams
Zoning A-3
Rooms
Basement Finished, Walk-Out Access
Interior
Interior Features Breakfast Nook, Ceiling Fan(s), Granite Counters, Pantry, Wet Bar
Heating Forced Air
Cooling Central Air
Flooring Tile, Vinyl, Wood
Fireplaces Number 1
Fireplaces Type Living Room
Fireplace Y
Laundry In Unit
Exterior
Garage Spaces 3.0
View Mountain(s)
Roof Type Composition
Total Parking Spaces 3
Garage Yes
Building
Story Two
Sewer Septic Tank
Water Private
Level or Stories Two
Structure Type Brick,Frame
Schools
Elementary Schools Northeast
Middle Schools Overland Trail
High Schools Brighton
School District School District 27-J
Others
Senior Community No
Ownership Individual
Acceptable Financing Cash, Conventional, Jumbo, USDA Loan
Listing Terms Cash, Conventional, Jumbo, USDA Loan
Special Listing Condition None
Read Less Info
Want to know what your home might be worth? Contact us for a FREE valuation!

Our team is ready to help you sell your home for the highest possible price ASAP

© 2024 METROLIST, INC., DBA RECOLORADO® – All Rights Reserved
6455 S. Yosemite St., Suite 500 Greenwood Village, CO 80111 USA
Bought with HomeSmart Realty

"My job is to find and attract mastery-based agents to the office, protect the culture, and make sure everyone is happy! "






