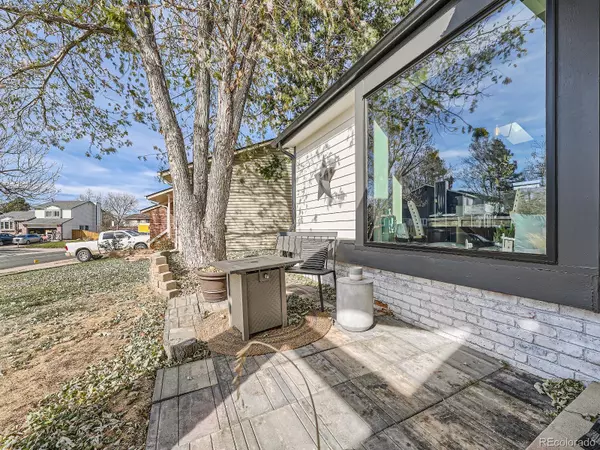$569,900
$569,900
For more information regarding the value of a property, please contact us for a free consultation.
4 Beds
3 Baths
2,330 SqFt
SOLD DATE : 02/06/2024
Key Details
Sold Price $569,900
Property Type Single Family Home
Sub Type Single Family Residence
Listing Status Sold
Purchase Type For Sale
Square Footage 2,330 sqft
Price per Sqft $244
Subdivision Smoky Hill
MLS Listing ID 8486506
Sold Date 02/06/24
Style Traditional
Bedrooms 4
Full Baths 1
Three Quarter Bath 2
Condo Fees $64
HOA Fees $5/ann
HOA Y/N Yes
Abv Grd Liv Area 1,211
Originating Board recolorado
Year Built 1983
Annual Tax Amount $3,338
Tax Year 2022
Lot Size 6,098 Sqft
Acres 0.14
Property Description
Welcome to your dream home in the highly coveted Smoky Hill neighborhood, nestled within the prestigious Cherry Creek School District! This meticulously maintained 4-bed, 3-bath haven is a true gem, offering a perfect blend of comfort and style.
As you approach, admire the curb appeal with a brand-new roof and freshly painted exterior, setting the tone for the beauty that awaits inside. Revel in the abundance of natural light streaming through the new picturesque windows, showcasing the recently removed popcorn ceilings that elevate the modern aesthetic.
The heart of this home is its renovated kitchen, a culinary enthusiast's delight featuring top-notch appliances, including brand new microwave, dishwasher, and butcher block countertops. The recently painted interior exudes warmth, while the double closets in the primary bedroom provide ample storage.
With a finished basement, this home offers versatile space for entertainment or relaxation. Step into the backyard oasis adorned with artificial grass – a low-maintenance luxury. Storage is never an issue with plenty of room and a utility sink in the laundry room for added convenience.
Feel the comfort of new flooring in the living room and hallways, complementing the seamless flow of this 2,415 sq ft home. The office, adorned with French doors, doubles as a legal bedroom, providing flexibility for your lifestyle needs.
Enjoy the spacious front and backyards, perfect for outdoor gatherings or tranquil moments. The 2-car garage ensures your vehicles are sheltered in style. Every inch of this home is thoughtfully adorned with personal touches, creating an inviting and cozy atmosphere that welcomes you with open arms.
Don't miss the chance to make this residence your own – where modern living meets timeless charm. Your Smoky Hill sanctuary awaits!
Location
State CO
County Arapahoe
Rooms
Basement Finished, Full
Main Level Bedrooms 3
Interior
Interior Features Breakfast Nook, Butcher Counters, Ceiling Fan(s), Eat-in Kitchen, High Ceilings, Open Floorplan, Primary Suite, Smart Lights, Utility Sink, Vaulted Ceiling(s)
Heating Forced Air
Cooling Attic Fan, Evaporative Cooling
Flooring Carpet, Tile, Vinyl
Fireplaces Number 1
Fireplaces Type Family Room, Gas
Fireplace Y
Appliance Dishwasher, Disposal, Dryer, Gas Water Heater, Microwave, Range, Refrigerator, Self Cleaning Oven, Sump Pump, Washer, Water Purifier
Exterior
Exterior Feature Private Yard
Garage Spaces 2.0
Fence Full
Roof Type Composition
Total Parking Spaces 2
Garage Yes
Building
Lot Description Level
Foundation Slab
Sewer Public Sewer
Water Public
Level or Stories One
Structure Type Brick,Frame,Wood Siding
Schools
Elementary Schools Trails West
Middle Schools Falcon Creek
High Schools Grandview
School District Cherry Creek 5
Others
Senior Community No
Ownership Individual
Acceptable Financing Cash, Conventional, VA Loan
Listing Terms Cash, Conventional, VA Loan
Special Listing Condition None
Read Less Info
Want to know what your home might be worth? Contact us for a FREE valuation!

Our team is ready to help you sell your home for the highest possible price ASAP

© 2025 METROLIST, INC., DBA RECOLORADO® – All Rights Reserved
6455 S. Yosemite St., Suite 500 Greenwood Village, CO 80111 USA
Bought with LIV Sotheby's International Realty
"My job is to find and attract mastery-based agents to the office, protect the culture, and make sure everyone is happy! "






