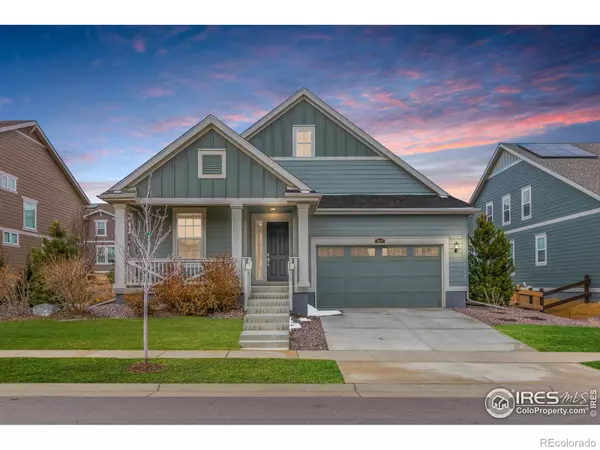$670,000
$685,000
2.2%For more information regarding the value of a property, please contact us for a free consultation.
2 Beds
2 Baths
1,948 SqFt
SOLD DATE : 02/07/2024
Key Details
Sold Price $670,000
Property Type Single Family Home
Sub Type Single Family Residence
Listing Status Sold
Purchase Type For Sale
Square Footage 1,948 sqft
Price per Sqft $343
Subdivision Compass
MLS Listing ID IR998110
Sold Date 02/07/24
Style Contemporary
Bedrooms 2
Full Baths 2
Condo Fees $70
HOA Fees $70/mo
HOA Y/N Yes
Originating Board recolorado
Year Built 2018
Annual Tax Amount $6,435
Tax Year 2022
Lot Size 7,840 Sqft
Acres 0.18
Property Description
Welcome to 1820 Marquette Drive, a stunning single-family home located in the vibrant Compass neighborhood of Erie, CO. Priced to sell! Updated model home with only 1 owner. Priced lower than Parkdale and ready to move in to!! This 2-bedroom + office, 2-bathroom property boasts an impressive 3,896 square feet of living space and a 2-car attached garage, providing ample space for both living and storage needs. The full unfinished basement with 9' ceilings allows for you to add more living area with extra bedrooms, bathrooms, etc. Stunning former model ranch style home located in sought after Compass Neighborhood boasts luxury finishes and many builder upgrades. The property features an open floor plan that creates a seamless flow between the living, dining, and kitchen areas, making it the perfect space for hosting family and friends. Floor plan boasts spacious great room with beautiful tiled gas fireplace and kitchen with vaulted ceilings, Azul Platino granite counters, large center island, stainless steel appliances with gas stove and walk-in pantry.. MAIN FLOOR PRIMARY SUITE with spa like 5-piece bath and spacious walk-in closet. Main level private study w/ French doors. Dining room with lots of natural light opens to covered back patio. Enjoy all Colorado seasons from your private, professionally landscaped backyard perfect for entertaining. Enjoy all the amenities that Erie has to offer, including local restaurants, shopping centers, parks, and recreational activities. Boulder Valley School District! Brand new roof and solar lease $50/mo. Schedule your tour today and experience everything that this home has to offer! Motivated Seller!!
Location
State CO
County Boulder
Zoning RES
Rooms
Basement Unfinished
Main Level Bedrooms 2
Interior
Interior Features Eat-in Kitchen, Five Piece Bath, Kitchen Island, Open Floorplan, Pantry, Vaulted Ceiling(s), Walk-In Closet(s)
Heating Forced Air
Cooling Central Air
Fireplaces Number 1
Fireplaces Type Gas, Great Room
Fireplace Y
Appliance Dishwasher, Disposal, Dryer, Microwave, Oven, Refrigerator, Washer
Exterior
Garage Spaces 2.0
Fence Fenced
Utilities Available Cable Available, Electricity Available, Internet Access (Wired), Natural Gas Available
Roof Type Composition
Total Parking Spaces 2
Garage Yes
Building
Lot Description Level, Sprinklers In Front
Story One
Sewer Public Sewer
Water Public
Level or Stories One
Structure Type Concrete,Stone,Wood Frame
Schools
Elementary Schools Other
Middle Schools Meadowlark
High Schools Centaurus
School District Boulder Valley Re 2
Others
Ownership Individual
Acceptable Financing Cash, Conventional
Listing Terms Cash, Conventional
Read Less Info
Want to know what your home might be worth? Contact us for a FREE valuation!

Our team is ready to help you sell your home for the highest possible price ASAP

© 2024 METROLIST, INC., DBA RECOLORADO® – All Rights Reserved
6455 S. Yosemite St., Suite 500 Greenwood Village, CO 80111 USA
Bought with RE/MAX of Boulder, Inc

"My job is to find and attract mastery-based agents to the office, protect the culture, and make sure everyone is happy! "






