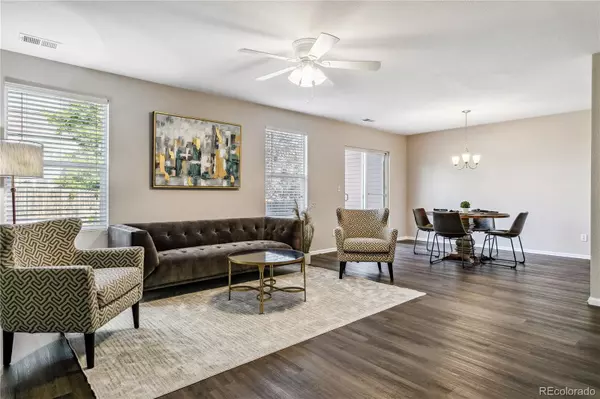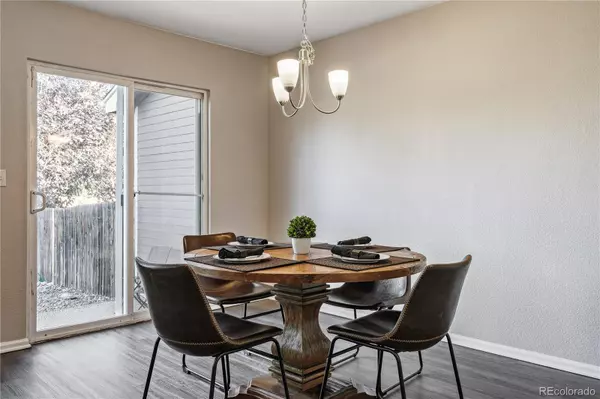$450,000
$459,000
2.0%For more information regarding the value of a property, please contact us for a free consultation.
3 Beds
3 Baths
1,400 SqFt
SOLD DATE : 02/07/2024
Key Details
Sold Price $450,000
Property Type Multi-Family
Sub Type Multi-Family
Listing Status Sold
Purchase Type For Sale
Square Footage 1,400 sqft
Price per Sqft $321
Subdivision Trail Ridge
MLS Listing ID 6543965
Sold Date 02/07/24
Bedrooms 3
Full Baths 2
Half Baths 1
Condo Fees $290
HOA Fees $24/ann
HOA Y/N Yes
Abv Grd Liv Area 1,400
Originating Board recolorado
Year Built 2001
Annual Tax Amount $2,717
Tax Year 2022
Lot Size 4,356 Sqft
Acres 0.1
Property Description
This renovated Paired Home has it all! Situated on a corner lot w/ one of the largest yards in the entire community you'll surely notice the newly landscaped outdoor living space with plenty of room for gathering friends, family & pets. This home is like living in a single family residence without the payment. Upon arrival you're greeted w/ornamental plants bordering the walkway & your lush, green yard. Step into the foyer and don't forget to stop to hang your coat or purse on the custom herringbone-pattern, Cedar owner's entry. The new luxury vinyl plank floors anchor the space while the light-neutral tones make it feel expansive. The large living room provides plenty of space to relax & an open feel from living to dining and kitchen. Numerous windows plus the new ceiling fan provide excellent lighting for the entire main area of the home. Slider overlooks the newly landscaped backyard. No weed pulling here! There's a large patio space adjoining the gorgeous xeriscaping w/ a substantial grass yard for lounging or playing on your private lot. The modern kitchen provides a bright and clean look w/ counterspace and appliances to make anyone feel like a chef. Convenient 1/2 BATH on main. Upstairs, step into your expansive primary suite through the new french doors. The primary bedroom overlooks the backyard & includes an office nook situated neatly in the corner with great natural light, a large walk-in closet & attached full bath w/ new flooring and fixtures. 2 additional bedrooms, full updated bathroom and large laundry room w/ storage finish out the upper level. Brand new furnace & air conditioner keep the place comfortable. This location is amazing. Legitimately walk to Timberline Elementary, Thunderidge Middle and Eaglecrest High. Close to Buckley and Southlands Mall. Affordable HOA and lower taxes as this is unincorporated Arapahoe County. Lookout and Park View public pools are walking distance away as well. Home warranty included in the sale.
Location
State CO
County Arapahoe
Zoning TH/RH
Rooms
Basement Crawl Space
Interior
Interior Features Ceiling Fan(s), Entrance Foyer, High Speed Internet, Open Floorplan, Pantry, Primary Suite, Quartz Counters, Walk-In Closet(s)
Heating Forced Air
Cooling Central Air
Flooring Carpet, Vinyl
Fireplace N
Appliance Dishwasher, Disposal, Gas Water Heater, Oven, Range, Refrigerator
Laundry In Unit
Exterior
Exterior Feature Private Yard, Rain Gutters
Parking Features Concrete, Dry Walled
Garage Spaces 2.0
Fence Full
Utilities Available Cable Available, Electricity Connected, Natural Gas Connected, Phone Available
Roof Type Composition
Total Parking Spaces 2
Garage Yes
Building
Lot Description Corner Lot, Landscaped, Sprinklers In Front, Sprinklers In Rear
Foundation Structural
Sewer Public Sewer
Water Public
Level or Stories Two
Structure Type Cement Siding,Frame
Schools
Elementary Schools Antelope Ridge
Middle Schools Thunder Ridge
High Schools Eaglecrest
School District Cherry Creek 5
Others
Senior Community No
Ownership Agent Owner
Acceptable Financing Cash, Conventional, FHA, VA Loan
Listing Terms Cash, Conventional, FHA, VA Loan
Special Listing Condition None
Pets Allowed Cats OK, Dogs OK, Yes
Read Less Info
Want to know what your home might be worth? Contact us for a FREE valuation!

Our team is ready to help you sell your home for the highest possible price ASAP

© 2025 METROLIST, INC., DBA RECOLORADO® – All Rights Reserved
6455 S. Yosemite St., Suite 500 Greenwood Village, CO 80111 USA
Bought with HomeSmart
"My job is to find and attract mastery-based agents to the office, protect the culture, and make sure everyone is happy! "






