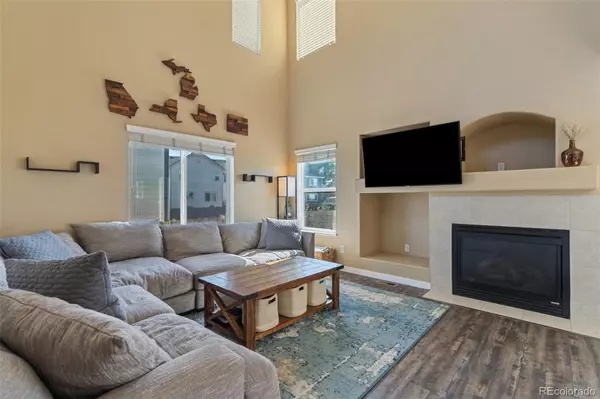$405,000
$410,000
1.2%For more information regarding the value of a property, please contact us for a free consultation.
3 Beds
3 Baths
2,048 SqFt
SOLD DATE : 02/09/2024
Key Details
Sold Price $405,000
Property Type Single Family Home
Sub Type Single Family Residence
Listing Status Sold
Purchase Type For Sale
Square Footage 2,048 sqft
Price per Sqft $197
Subdivision Heritage Fil 13
MLS Listing ID 4296866
Sold Date 02/09/24
Bedrooms 3
Full Baths 2
Half Baths 1
HOA Y/N No
Abv Grd Liv Area 1,386
Originating Board recolorado
Year Built 2005
Annual Tax Amount $1,225
Tax Year 2022
Lot Size 6,098 Sqft
Acres 0.14
Property Description
Spacious 2-story home with unfinished basement! This 3 bedroom, 3 bathroom home is located on a cul-de-sac close to walking trails. Home has front porch with room for chairs. Walking into the home, you will notice lots of natural light due to many windows and soaring ceilings. This open floor plan is perfect for entertaining. Living room leads to the dining area & kitchen; which includes a tremendous amount of counter space with extra seating, backsplash, and a pantry. Sliding doors from dining area makes it easy for back yard access and easy grilling. The back patio is the full length of the home and has a new pergola Back yard is flat and perfect for a trampoline or gardening. All flooring on main floor has been replaced along with the baseboards. Upstairs you'll find the Master-Suite, two additional bedrooms, plus an additional bathroom. The Master bedroom has mountain views with a private ensuite bathroom and walk-in closet. The unfinished basement can be finished with bedroom/bathroom, gym space, or additional storage. A/C. Minutes away from I25, Fort Carson, and Powers Corridor. Heritage Subdivision includes parks and attaches to walking trails. VA assumable loan.
Location
State CO
County El Paso
Rooms
Basement Unfinished
Interior
Interior Features High Ceilings, Open Floorplan, Primary Suite
Heating Forced Air, Natural Gas
Cooling Central Air
Flooring Carpet, Laminate, Vinyl
Fireplace N
Exterior
Parking Features Concrete
Garage Spaces 2.0
Fence Partial
Utilities Available Electricity Connected, Natural Gas Connected
Roof Type Architecural Shingle
Total Parking Spaces 2
Garage Yes
Building
Sewer Public Sewer
Level or Stories Two
Structure Type Wood Siding
Schools
Elementary Schools Mesa
Middle Schools Fountain
High Schools Fountain-Fort Carson
School District Fountain 8
Others
Senior Community No
Ownership Agent Owner
Acceptable Financing Cash, Conventional, FHA, Other, VA Loan
Listing Terms Cash, Conventional, FHA, Other, VA Loan
Special Listing Condition None
Read Less Info
Want to know what your home might be worth? Contact us for a FREE valuation!

Our team is ready to help you sell your home for the highest possible price ASAP

© 2025 METROLIST, INC., DBA RECOLORADO® – All Rights Reserved
6455 S. Yosemite St., Suite 500 Greenwood Village, CO 80111 USA
Bought with Kentwood Real Estate Cherry Creek
"My job is to find and attract mastery-based agents to the office, protect the culture, and make sure everyone is happy! "






