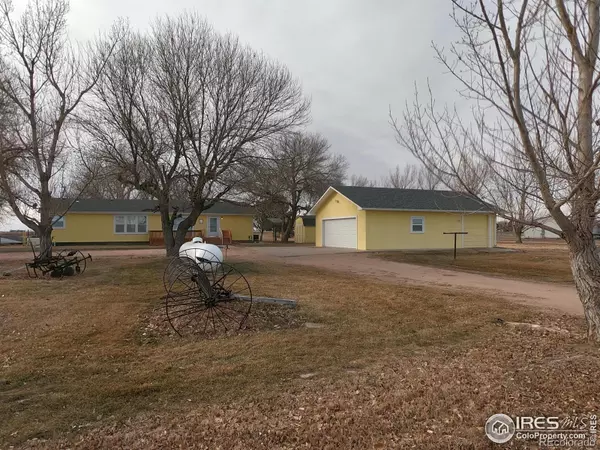$434,000
$434,000
For more information regarding the value of a property, please contact us for a free consultation.
3 Beds
3 Baths
3,230 SqFt
SOLD DATE : 02/09/2024
Key Details
Sold Price $434,000
Property Type Single Family Home
Sub Type Single Family Residence
Listing Status Sold
Purchase Type For Sale
Square Footage 3,230 sqft
Price per Sqft $134
Subdivision Cromwell Minor
MLS Listing ID IR1001514
Sold Date 02/09/24
Bedrooms 3
Full Baths 2
Three Quarter Bath 1
HOA Y/N No
Originating Board recolorado
Year Built 2003
Annual Tax Amount $1,889
Tax Year 2024
Lot Size 2.530 Acres
Acres 2.53
Property Description
This is an amazing property. The main floor has 1620 SF with a full 1620 SF basement and sets on 2.5 acres of very private land. Surround by beautiful trees. With 3 bedrooms, 2 full bathrooms on the main level and a 3/4 bath in the basement. It has a wonderful open living room, kitchen, and dining room. In the kitchen is a large center island allowing plenty of counter space and lots of cabinets. The kitchen has a large pantry and extra dining spaces, and the ability to entertain comfortably. The primary bedroom has a large walk-in closet, a full bath, two sinks, a separate tub, a shower, and plenty of storage cabinets. The other two bedrooms are on the other side of the house for lots of privacy. A separate entrance to the home via the laundry room allows for coats, hats, and boots to be easily removed and stored. Gas forced air heat on the main level and electric baseboard in the basement. A tank-less water heater. Glass sliding doors lead you outside where you'll find a wonderful large back deck to enjoy the beautiful sunrises. A detached 936 SF garage with enough room to hold three cars. It has a 2 car garage door and a single garage door, a sink and lots of cabinets, shelving and racks to hang your work clothes. 2 storage buildings, a domestic well for watering the beautiful yard, Morgan County Quality Water for inside the home and garage, central air, an exterior automatic full home generator, circular drive and a large propane tank which is included. Stucco exterior, new roof on the house, the garage, the covered patio and the sheds, new gutters, fascia all in 2023. Smoke detectors are hard wired. The large finished basement is ready for you to use your imagination!! Have a few more bedrooms, a large family room. The sky's the limit!! Come take a look!!
Location
State CO
County Morgan
Zoning Res
Rooms
Basement Full
Main Level Bedrooms 3
Interior
Interior Features Kitchen Island, Open Floorplan, Pantry, Vaulted Ceiling(s)
Heating Baseboard, Forced Air, Propane
Cooling Central Air
Flooring Vinyl, Wood
Fireplace N
Appliance Dishwasher, Disposal, Microwave, Oven, Refrigerator
Laundry In Unit
Exterior
Garage Oversized, RV Access/Parking
Garage Spaces 3.0
Utilities Available Electricity Available
Roof Type Composition
Parking Type Oversized, RV Access/Parking
Total Parking Spaces 3
Building
Lot Description Sprinklers In Front
Story One
Sewer Septic Tank
Water Public, Well
Level or Stories One
Structure Type Stucco
Schools
Elementary Schools Beaver Valley
Middle Schools Brush
High Schools Brush
School District Brush Re-2J
Others
Ownership Individual
Acceptable Financing Cash, Conventional, FHA, VA Loan
Listing Terms Cash, Conventional, FHA, VA Loan
Read Less Info
Want to know what your home might be worth? Contact us for a FREE valuation!

Our team is ready to help you sell your home for the highest possible price ASAP

© 2024 METROLIST, INC., DBA RECOLORADO® – All Rights Reserved
6455 S. Yosemite St., Suite 500 Greenwood Village, CO 80111 USA
Bought with Plains Realty & Management LLC

"My job is to find and attract mastery-based agents to the office, protect the culture, and make sure everyone is happy! "






