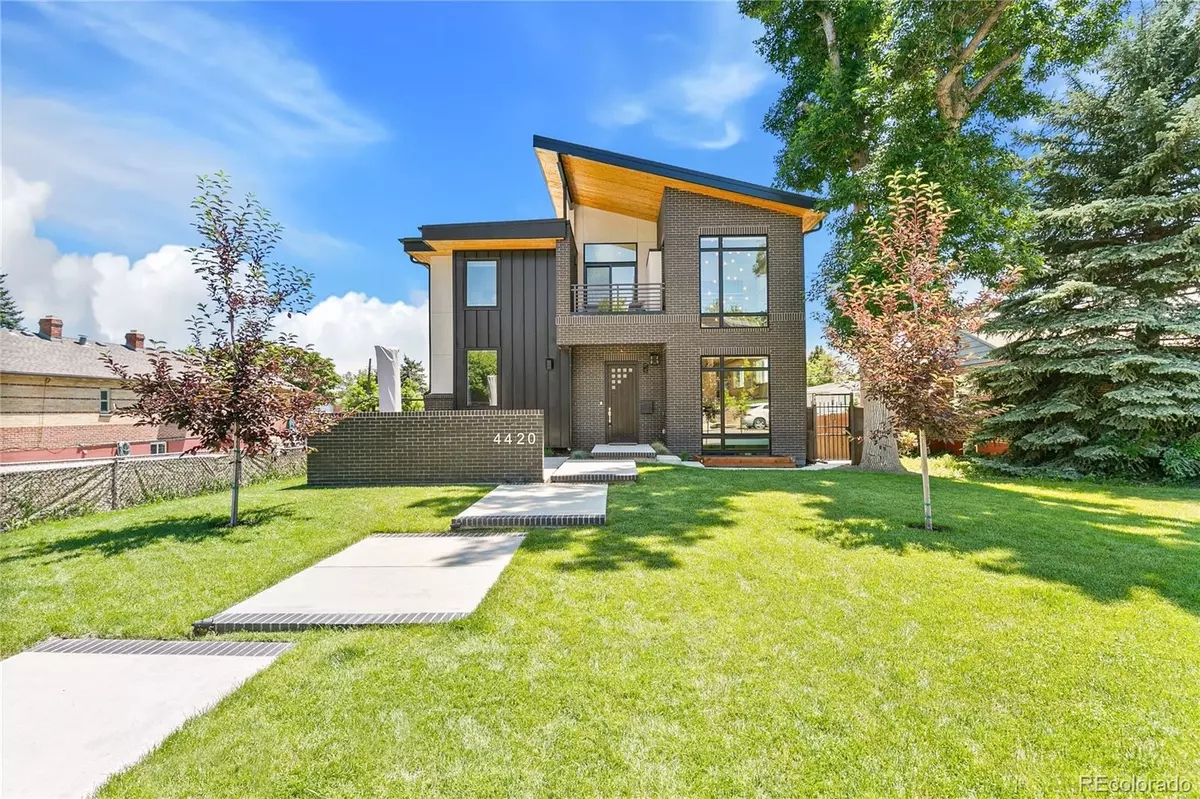$1,975,000
$2,100,000
6.0%For more information regarding the value of a property, please contact us for a free consultation.
5 Beds
5 Baths
4,345 SqFt
SOLD DATE : 02/09/2024
Key Details
Sold Price $1,975,000
Property Type Single Family Home
Sub Type Single Family Residence
Listing Status Sold
Purchase Type For Sale
Square Footage 4,345 sqft
Price per Sqft $454
Subdivision Sloan'S Lake - Highlands
MLS Listing ID 3260060
Sold Date 02/09/24
Style Urban Contemporary
Bedrooms 5
Full Baths 3
Half Baths 1
Three Quarter Bath 1
HOA Y/N No
Abv Grd Liv Area 2,903
Originating Board recolorado
Year Built 2020
Annual Tax Amount $7,848
Tax Year 2022
Lot Size 6,098 Sqft
Acres 0.14
Property Description
Stunning, custom-built urban contemporary, a true West Highlands urban masterpiece spanning 4,300+ SF of luxurious & plush living space. The impressive kitchen is adorned with a generous dining island, white granite countertops with elegant gray veining, a walk-in pantry, and high-end appliances including wine and beverage refrigerators all combining to elevate the culinary experience. The kitchen boasts breathtaking mountain peak views for a stunning backdrop to your everyday cooking adventures! Open floor plan floods the home with abundant light. Clean lines, fan-favorite materials, & a sophisticated color palette add touches of modern elegance throughout. Main floor Primary Suite is a true sanctuary, featuring a gas fireplace, spacious custom walk-in closet, & lavish 5-piece bath with a large walk in shower & a serene soaking tub. 2nd floor delivers 3 additional bedrooms, including a 2nd suite w/ a stunning 5-piece bath w/ a soaking tub, walk-in shower, & walk-in closet. 2 more generously sized bedrooms on this floor feature en-suite bathrooms & abundant storage. The 2nd floor also includes an open, expansive home office with mountain views & access to a 2nd-story deck! The fully finished walkout basement w/ 10' ceilings is a haven of relaxation and entertainment, featuring a great room w/ a wet bar & huge gas fireplace. 5th bedroom is a spa-like guest retreat with a steam shower & sauna! Stay fit & active in your own private home gym! Walkout basement seamlessly blends indoor/outdoor living w/ easy access to a great yard with turf, deck, & planting areas. Enjoy al-fresco dining in the inviting outdoor spaces, designed for low maintenance & maximum enjoyment. Perfect location easy access to Highland Square, Sloan's Lake, & Tennyson for an unparalleled variety of shops, restaurants, & recreation. Experience the best of urban living in style & comfort! See it today!
Location
State CO
County Denver
Zoning U-SU-C
Rooms
Basement Full, Walk-Out Access
Main Level Bedrooms 1
Interior
Interior Features Built-in Features, Central Vacuum, Eat-in Kitchen, Five Piece Bath, Granite Counters, High Ceilings, High Speed Internet, In-Law Floor Plan, Jack & Jill Bathroom, Kitchen Island, Open Floorplan, Pantry, Primary Suite, Utility Sink, Vaulted Ceiling(s), Walk-In Closet(s), Wet Bar
Heating Forced Air
Cooling Central Air
Flooring Tile
Fireplaces Number 3
Fireplaces Type Basement, Bedroom, Family Room, Gas Log, Great Room
Fireplace Y
Appliance Bar Fridge, Dishwasher, Disposal, Double Oven, Dryer, Oven, Range, Range Hood, Refrigerator, Self Cleaning Oven, Sump Pump, Tankless Water Heater, Washer
Laundry In Unit
Exterior
Exterior Feature Balcony, Lighting, Private Yard
Parking Features Oversized, Storage
Garage Spaces 3.0
View Mountain(s)
Roof Type Membrane
Total Parking Spaces 3
Garage No
Building
Lot Description Level
Sewer Public Sewer
Water Public
Level or Stories Two
Structure Type Brick,Stucco,Wood Siding
Schools
Elementary Schools Edison
Middle Schools Strive Sunnyside
High Schools North
School District Denver 1
Others
Senior Community No
Ownership Individual
Acceptable Financing Cash, Conventional, Jumbo, VA Loan
Listing Terms Cash, Conventional, Jumbo, VA Loan
Special Listing Condition None
Read Less Info
Want to know what your home might be worth? Contact us for a FREE valuation!

Our team is ready to help you sell your home for the highest possible price ASAP

© 2025 METROLIST, INC., DBA RECOLORADO® – All Rights Reserved
6455 S. Yosemite St., Suite 500 Greenwood Village, CO 80111 USA
Bought with LIV Sotheby's International Realty
"My job is to find and attract mastery-based agents to the office, protect the culture, and make sure everyone is happy! "






